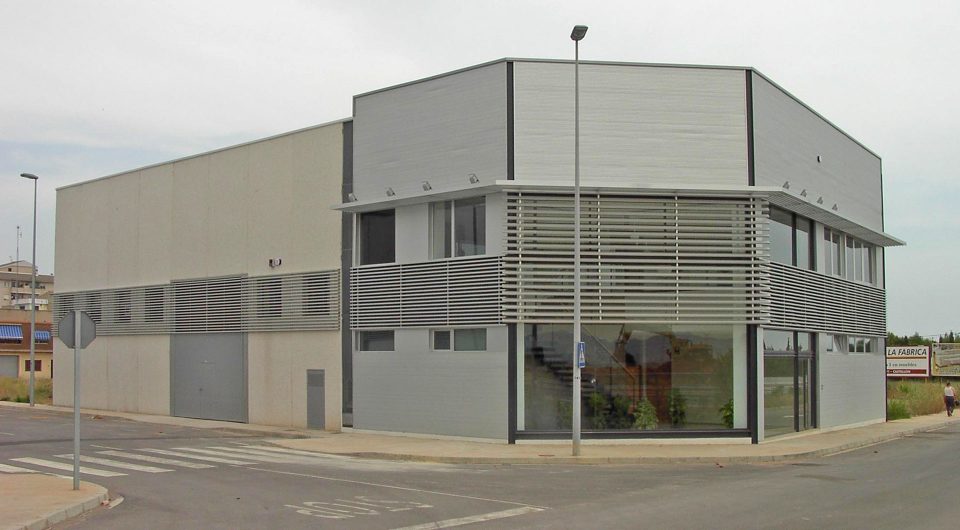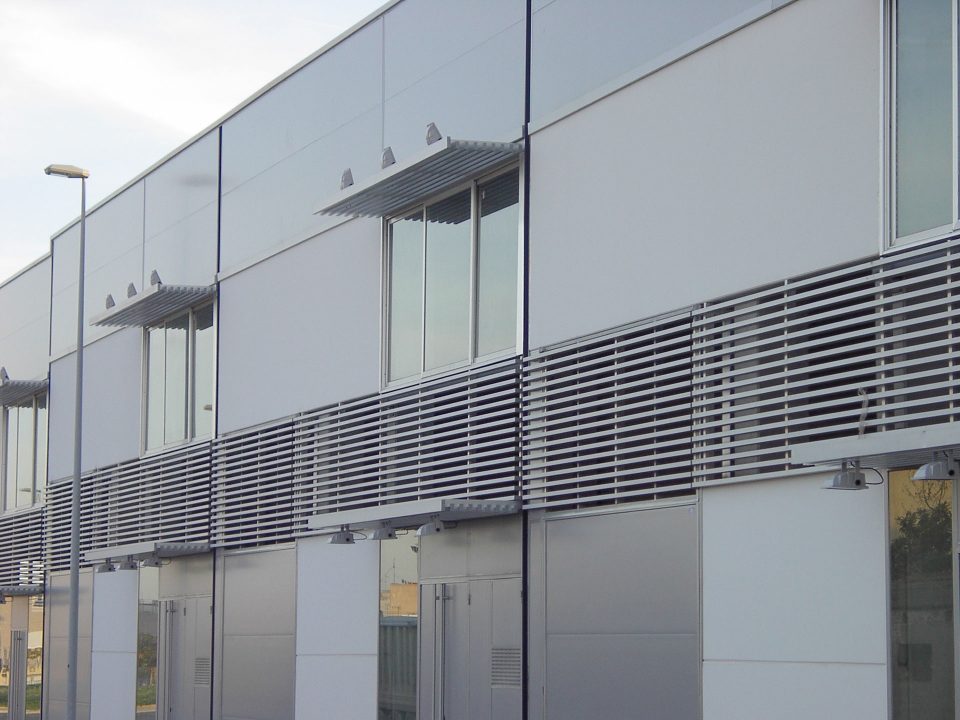Warehouses and offices
DESCRIPTION
Warehouse destined to garden maintenance.
The Center Verd warehouse is located within the Parque Sur Commercial Park, which occupies a border position in the urban area of the city of Castellón. The project responds to the needs of the gardening services company.
It is a very complex project due to its program and the need to submit it to the approval of the competent administration in granting environmental licenses. Functionally, two clearly differentiated main uses can be distinguished: the use of the office, with its administrative and management units, and the use of the warehouse, with its operating area and garage. The phytosanitary products warehouse has a 6,000 liter waterproofed cistern, capable of receiving the contribution of an eventual leak of toxic materials.
In the design proposal, quality and simplicity have been sought from the articulation of straight lines, constructively solved through a clean and direct contact of the materials employed in construction: concrete, steel, aluminum and glass.
DETAILS OF THE PROJECT
Location: Castellón de la Plana (Castellón, España); Project: 2002; Execution: 2003; Total built surface : 703 m²; Built surface for office use: 2,056 m²; Built surface for warehouse use: 498 m²



