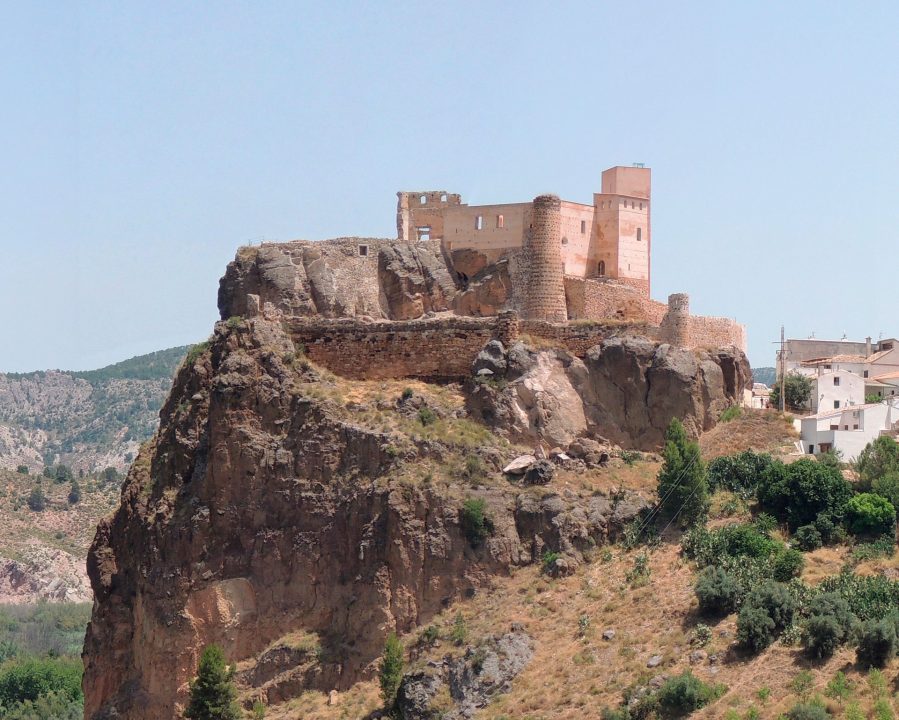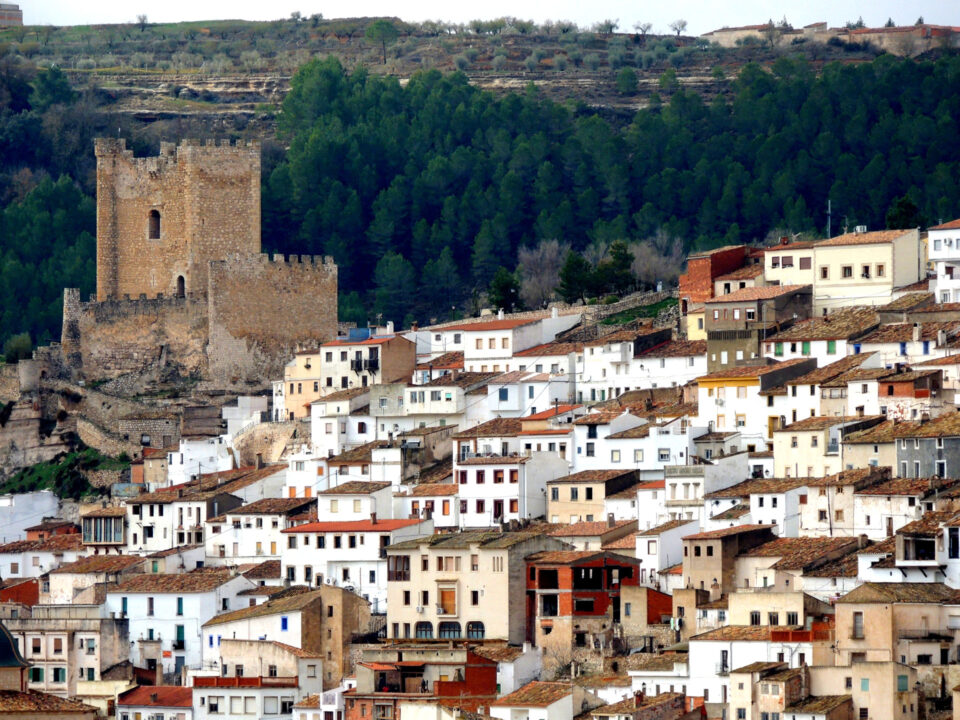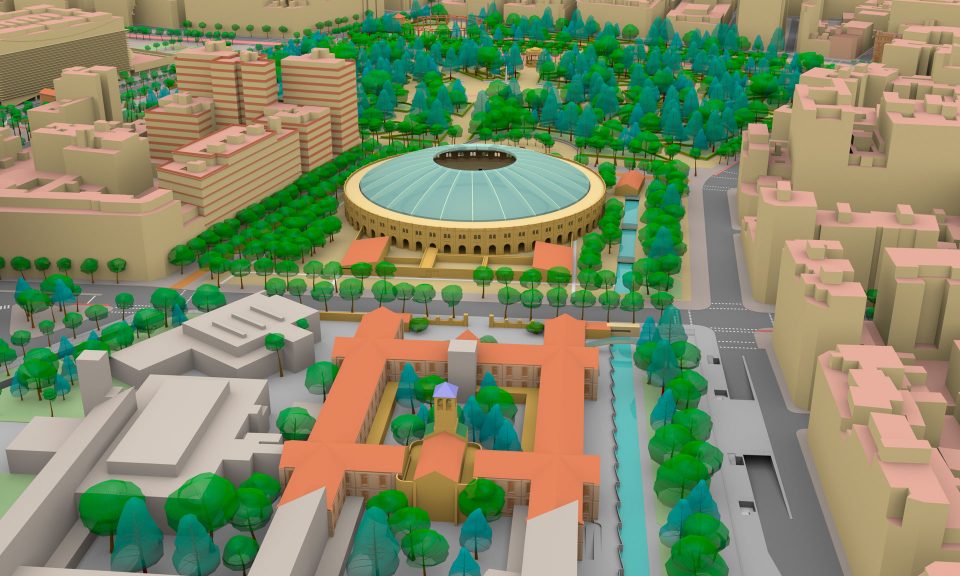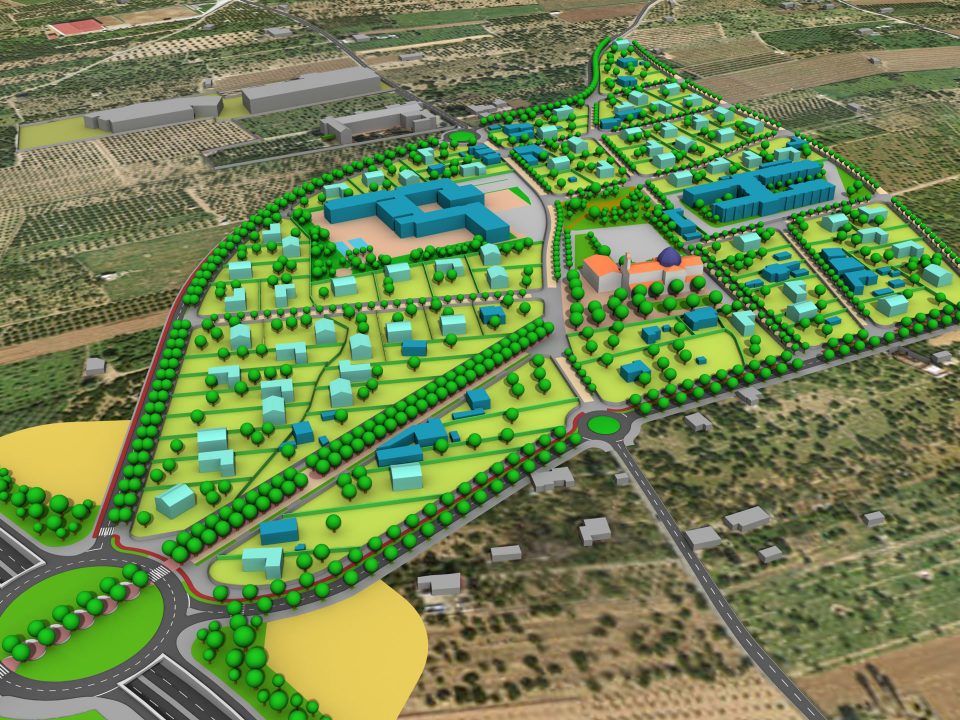Special Protection Plans
DESCRIPTION
The Cofrentes Castle Special Protection Plan pursues, as its main objective, the improvement of the environmental quality of the protection environment, recovering the signs of popular architecture and urban morphology, so that the relationship between the castle and the The adjoining urban fabric is established from respect to the prominence of the first, in the architectural aspect and the search for integration, within the complex and with the landscape. The assumption that one belongs to a singular urban space, should preside over any intervention on it and in this sense, the landscape perception of the ordered environment takes on all the meaning. Thus, there are interventions that in the short distance are unfortunate, while, in the long distance, they are very harmful. There are also actions that could be understood in another context, but not in the castle’s protective environment.
The laxity and lack of awareness of belonging to a space that is worth preserving, has been installed in the collective consciousness of those who live or intervene in this area, without the Administration having known or been able to correct this tendency; even the same public works in the castle, the church of San José or the urbanization of public spaces, have not always been oriented in the right direction, perhaps due to the lack of an instrument that would set the intervention guidelines, with greater sensitivity and with effective tools.
In other words, the idea has been settling that, in the area ordered by this plan, one could act, forgetting the guidelines of vernacular architecture and turning away from the rest of the buildings, an impression that must be corrected, to achieve the following objectives:
- Comply with current legislation, by virtue of which, an Asset of Cultural Interest such as the castle of Cofrentes must have a Special Plan for the Protection of its environment.
- Comply with the requirement formulated by the Territorial Directorate of Education, Culture and Sports in its report of October 29, 2019.
- The expansion of the scope of protection, in order to adapt it to the urban structure, in a more logical way, giving it the status of NHT-BRL.
- The establishment of typological and compositional guidelines that must prevail in the orderly environment and must be reflected in new interventions.
- The identification of the areas and the most degraded elements and the articulation of measures to stop their impact on the environment.
- The incorporation of the perspective of the landscape in the planning instrument, from outside the urban area and from there to the outside, guaranteeing a correct relationship throughout the landscape protection environment.
- The establishment of a single ordinance for the entire ordered environment, in accordance with the protection of the values of vernacular architecture, previously characterized.
- The regulation of aspects such as urbanization, signage, etc.
- The establishment of a detailed regulation that includes the requirements to which the acts of building and land use and the activities that affect the buildings and their protective environment must be subject.
- The preparation of a Catalog of Protections, for the area ordered by the plan, which adapts to current legislation and includes new elements that retain typological features and must be protected.
- The establishment of archaeological protection precautions in the corresponding area.
- The promotion of restoration and rehabilitation actions.
- The improvement of public endowments, increasing them, with new equipment.
- The study of aspects such as sustainable mobility, the gender perspective and the promotion of inclusive policies.
This Special Plan arises when Cofrentes begins to lay the foundations for its future sustainability, marked by the inevitable loss of the enormous resources that the Nuclear Power Plant currently provides and without which, everything will be different and we will have to learn to live. And in this scenario, the recovery and enhancement of its heritage, acquire strategic importance.
DETAILS OF THE PROJECT
Location: Cofrentes (Valencia, Spain); Promoter: City Council of Cofrentes; Surface planned in detail: 25,680 m²; Main use: Residential; Protected elements: 1 BIC, 2 BRL y 5 BC; Processing status: Definitely approved






