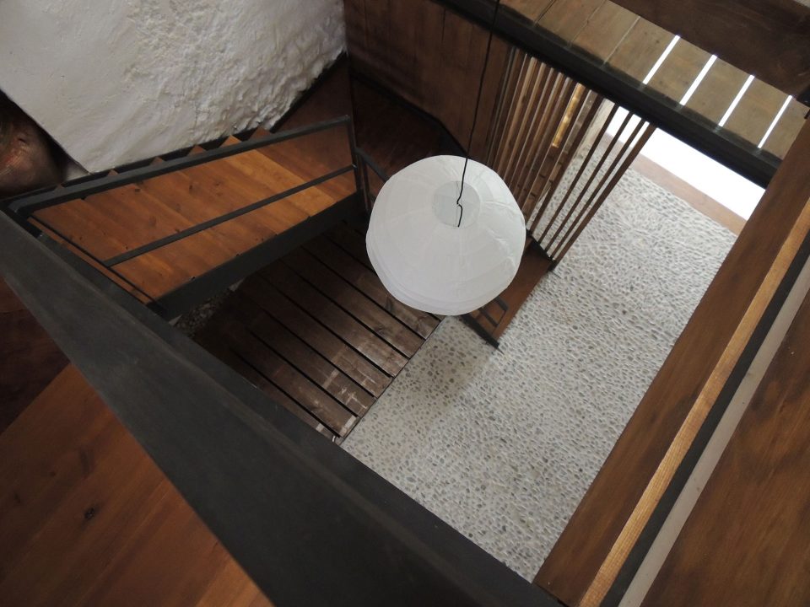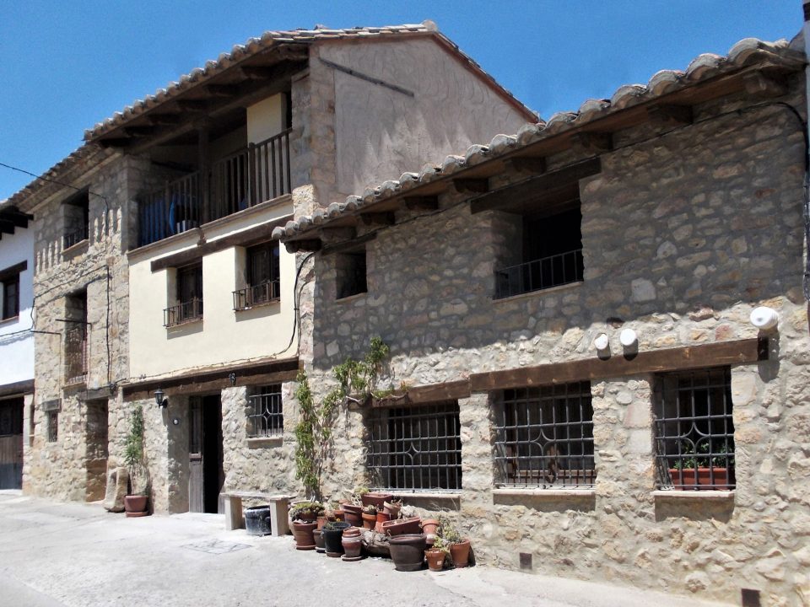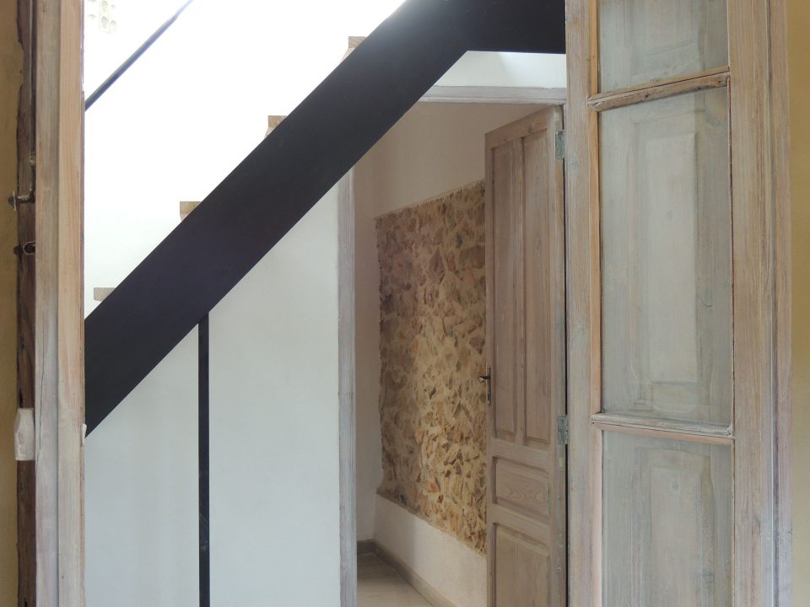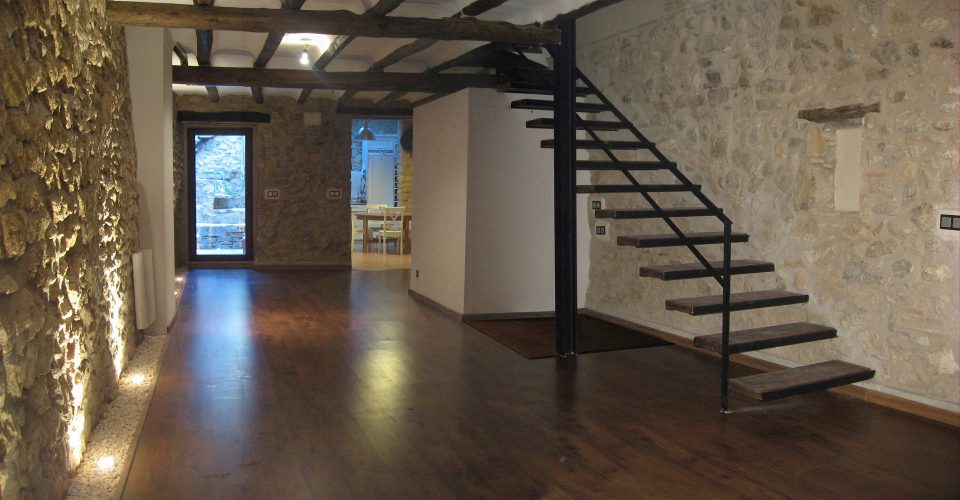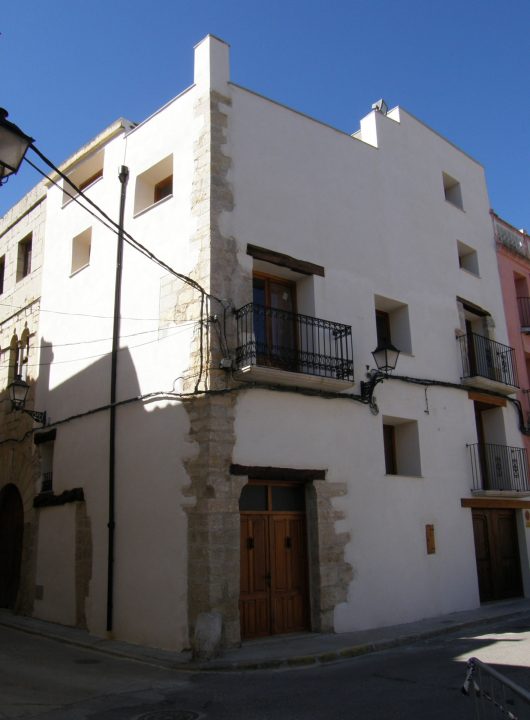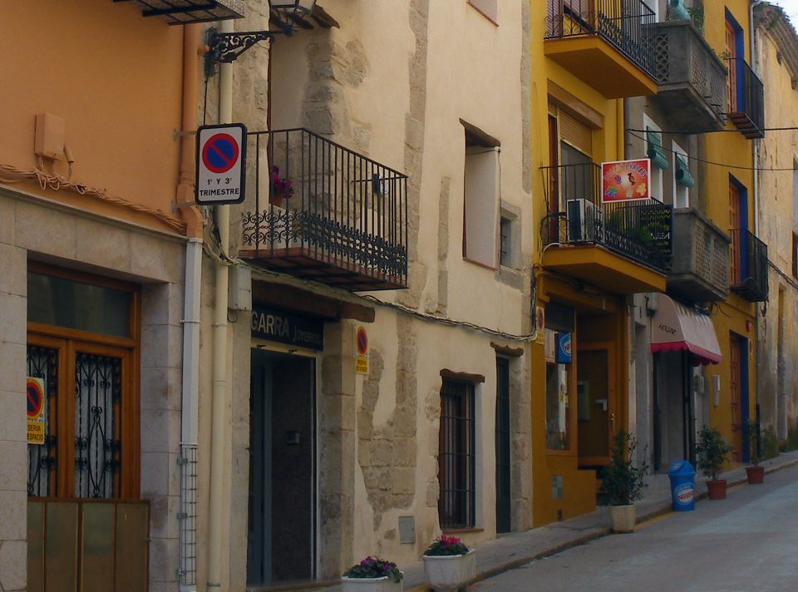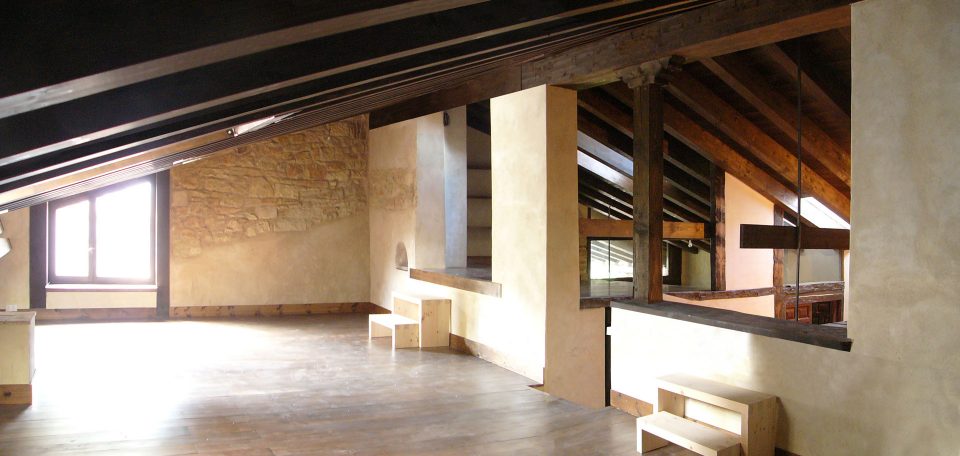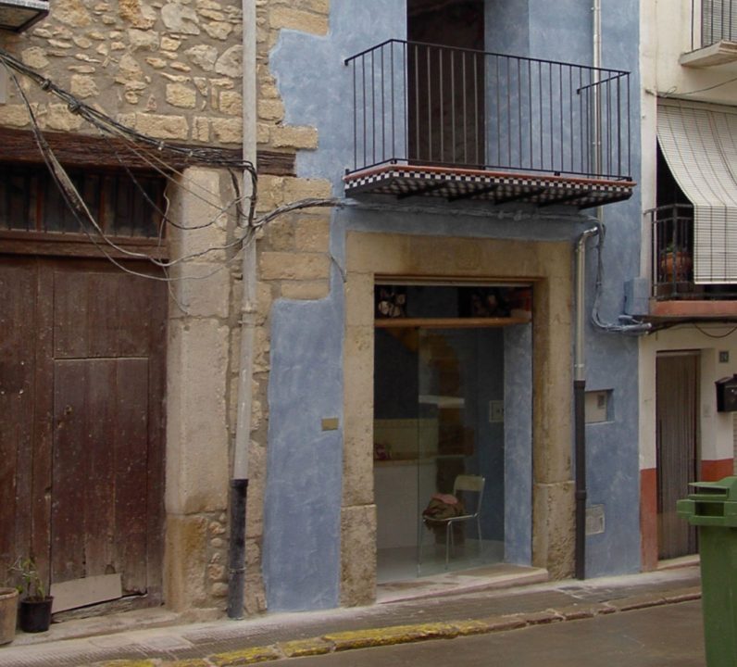Residential buildings
DESCRIPTION
Restoration of a house in a historic center declared a Site of Cultural Interest.
The house, situated between party walls, consists of three heights and under cover. The main determining factors of the place are the scarce front of the façade (two opposite facades of 4 meters and 1.80 meters) and the building depth of 27 meters. This originally gave rise to a lugubrious dwelling, with long distributors and concatenation of interior bedrooms.
After the remodeling, it has been possible to recover the hidden architectural elements of the old existing palace from the 16th century, as well as expand spaces and provide them with a visual perspective, capture natural light and provide direct ventilation to all rooms through a glazed patio that covers the entire height built. The use of recovery materials from the work itself has been promoted.
The homeowners respected, valued and encouraged technical advice, facilitating the architectural dialogue between avant-garde architecture and the recovery of the old building’s essence. In this way, a daring proposal was achieved, with interesting environments full of spatial and sensorial nuances, in addition to subtle and studied details of interior design, where the constructive elements are expressed with all their authenticity.
DETAILS OF THE PROJECT
Location: Sant Mateu (Castellón, Spain); Built surface: 406 m²; Project: 2017; Execution: 2017/19


