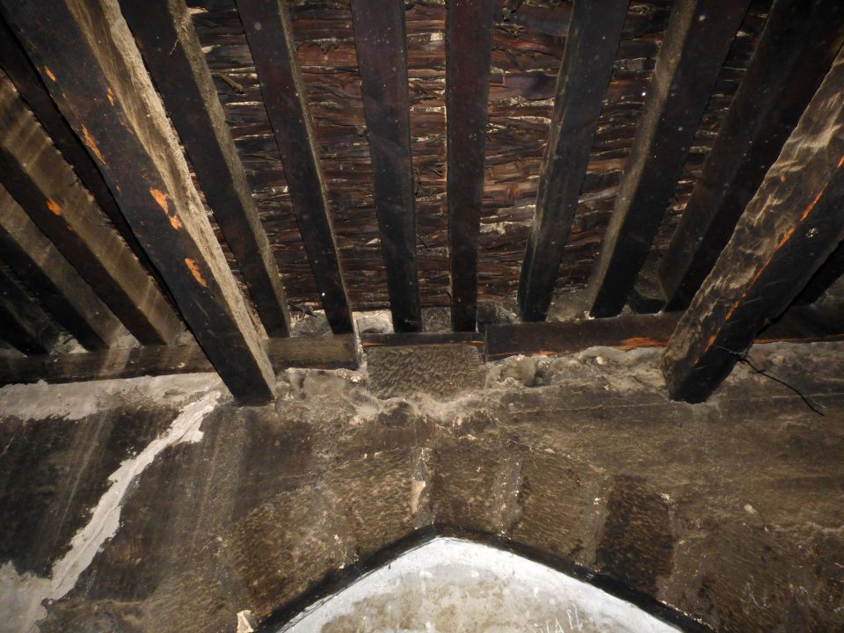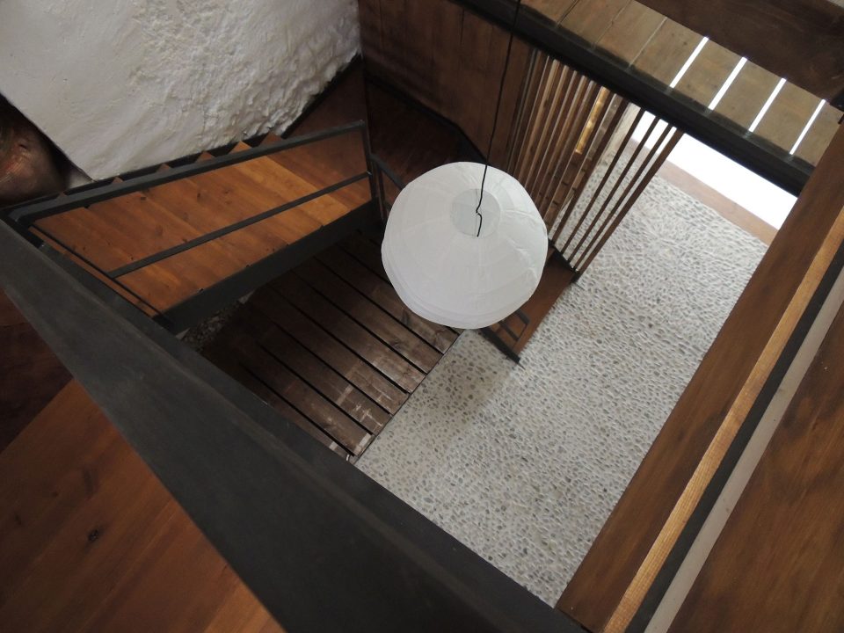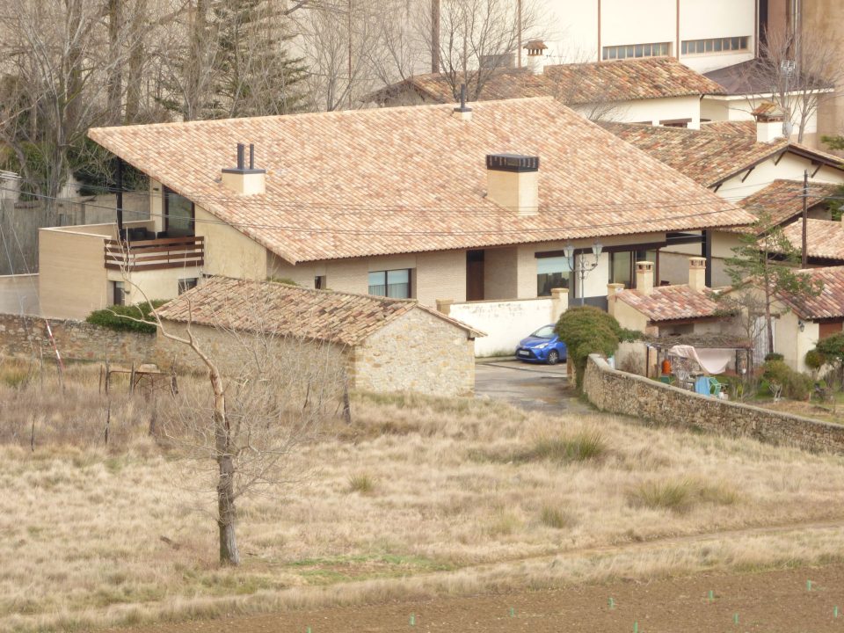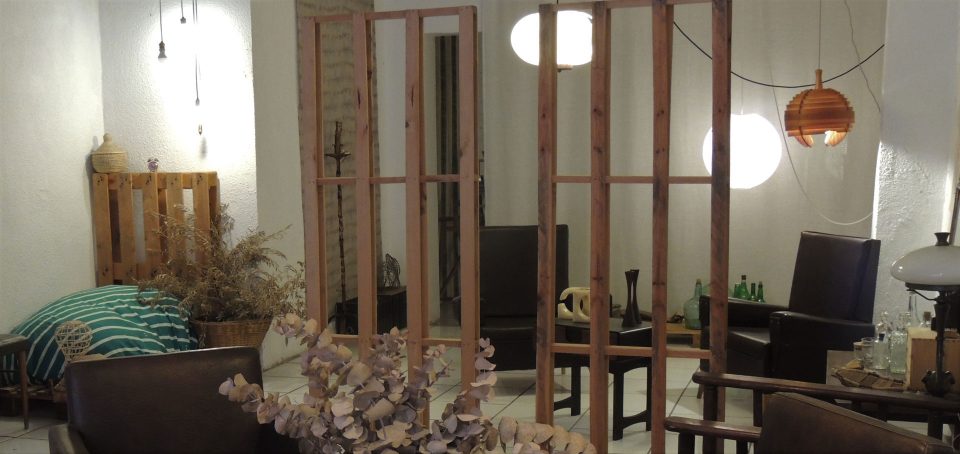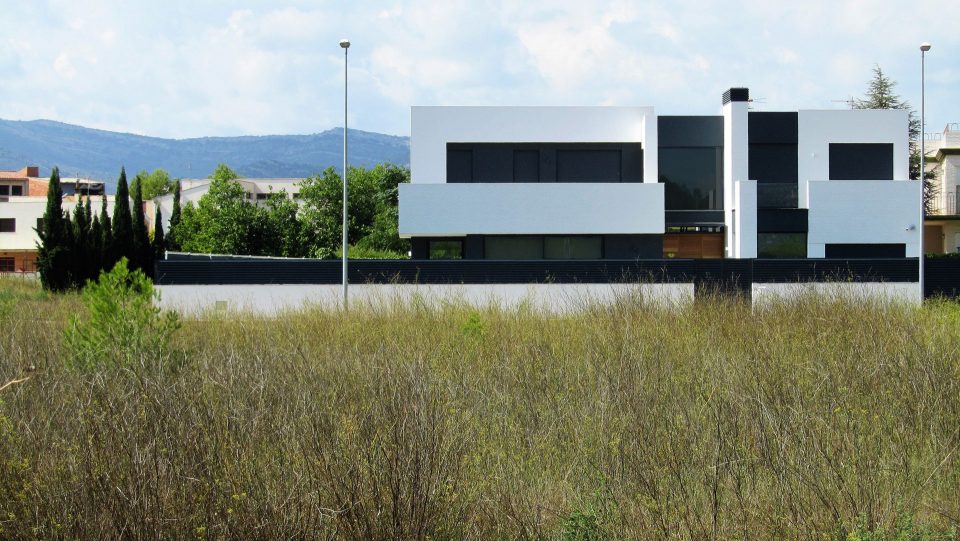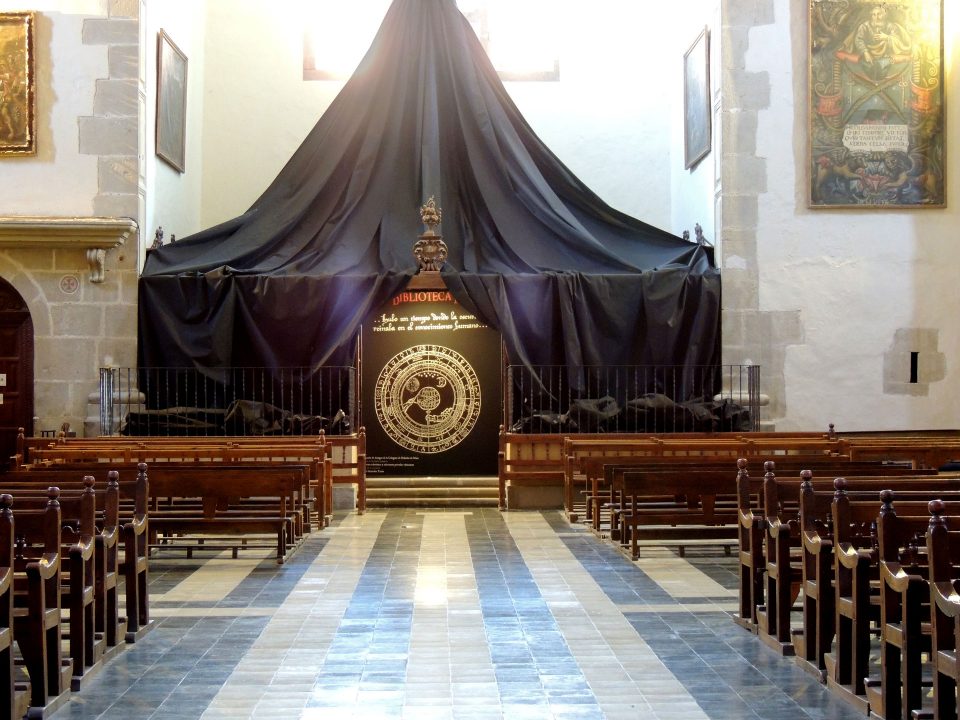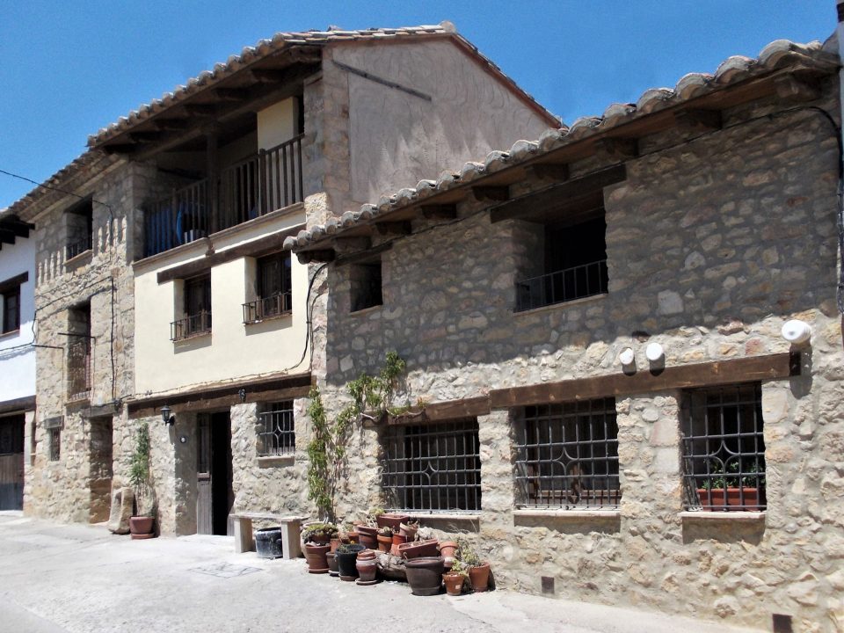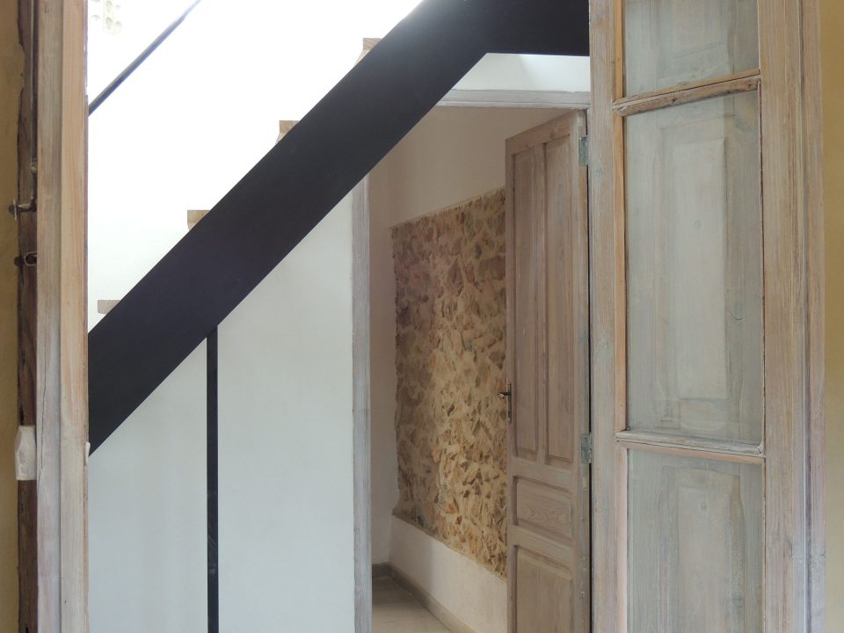Architecture
DESCRIPTION
Restoration of a medieval building along with several buildings protected as Cultural Interest Property and Local Relevance Property.
(Note.- This project obtained the second highest score among the 250 proposals presented throughout the entire Valencian Community to this call, in 2021.)
The City Council of Alpuente, with the support of the autonomous Administration, has been promoting in the different villages of the municipality a series of measures aimed at the rehabilitation and recovery of its cultural heritage, from an inclusive perspective that contributes to overcoming territorial and generational gaps. and gender. These actions have involved significant economic investments in recent years and have allowed us to effectively fight against depopulation, in a rural municipality seriously affected by this problem and with a situation of comprehensive vulnerability according to file 1879 (April 2020) of the Summary VEUS data.
Within the urban area of the town of Alpuente and adjacent to the town hall building, at number 7 Rey Don Jaime Street, there is a building of great heritage interest and ancestral origin, which occupies a privileged position as the crown of the urban fabric and anteroom. of the profile of the parish church of Nuestra Señora de la Piedad. This property is included as a joint property in file C-EA-36 of the Cultural Section of the Protection Catalog and is part of the Traditional Historical Nucleus of Alpuente, considered a Local Relevance Property.
The acquisition of the property located at number 7 Calle Rey Don Jaime and its rehabilitation as a multi-use building constitutes a unique and exceptional opportunity for the local Administration to complete its offer of services and to contribute to protecting and revaluing a heritage whose future If not acted diligently, it could be in danger.
In this context, ORDER 4/2021, of June 11, of the Second Vice Presidency and Department of Housing and Bioclimatic Architecture, by which the regulatory bases for the granting of subsidies for the rehabilitation of buildings and the adaptation of the environment are approved. built in municipalities through the Pla Conviure and the aid is called for the 2021 financial year, it is an ideal mechanism to undertake the actions described in this report, by adapting the municipality and the building on which action is to be taken to the intervention criteria indicated in the aforementioned Order.
The purpose of this project is the rehabilitation of a building of medieval origin and adjacent to the town hall, to convert it into a multi-use municipal facility. The main function of the rehabilitation of the property that is the object of the action is not only to recover an asset with outstanding architectural characteristics, but also to facilitate the provision of facilities necessary for the town of Alpuente. These facilities will contribute to improving the offer of occupational alternatives for residents in the town, which is the fundamental strategy in the fight against population aging and depopulation.
Among the necessary uses for the community of Alpuente that its city council intends to locate in the spaces of this unique building are the following:
- A dynamic space, where self-employed professionals, teleworkers and entrepreneurs try to connect and create professional opportunities. Where you only need a laptop, a phone and a good internet connection to do your work. These are shared offices. By offering spaces with these characteristics, more people would be encouraged to establish their usual place of residence in Alpuente.
- A space to teach courses or workshops for small groups.
- A space where small group meetings can be held to share ideas, reflections and concerns, where community synergies can be created.
- A space where artistic and cultural work of the local population can be exhibited from time to time, in order to make their work known.
- A space where young people can meet.
For the distribution of these uses within the property, it is proposed to distinguish two areas independent of each other. There will be a third area that will be of restricted use and where the facilities room will be located:
- ZONE 1. The ground floor and the loft will be used as shared office spaces, classrooms for teaching courses or workshops for small groups, and open spaces for creating community synergies. On the ground floor there will be two offices – classrooms, a meeting room, a common open space and a toilet. On the ground floor there will be two offices, a meeting room, an open space and a toilet.
- ZONE 2. Semi-basement floor, intended as a multipurpose space, where young people can meet and where the artistic and cultural work of local people will be exhibited. It will be a large open space with a toilet.
- ZONE 3. The mezzanine – semi-basement floor, partially disappears. It will be a space for restricted use, and the room with access from the side façade will be used as a facilities room.
DETAILS OF THE PROJECT
Location: Alpuente (Valencia, Spain); Built Surface: 504 m²; Project: 2022; Execution: pending


