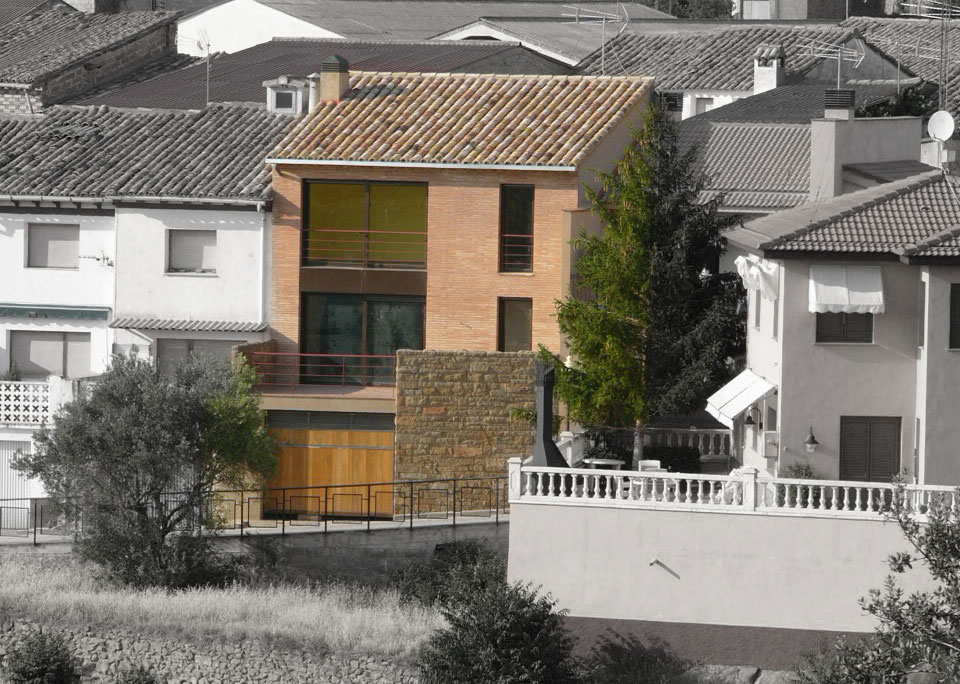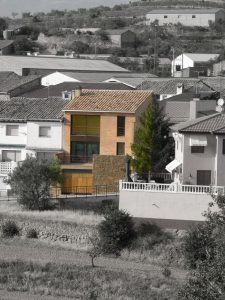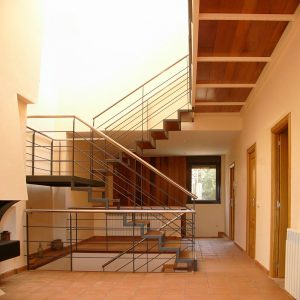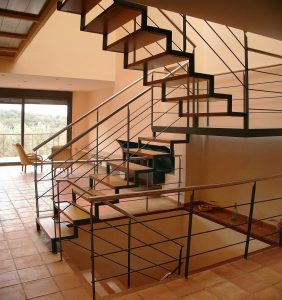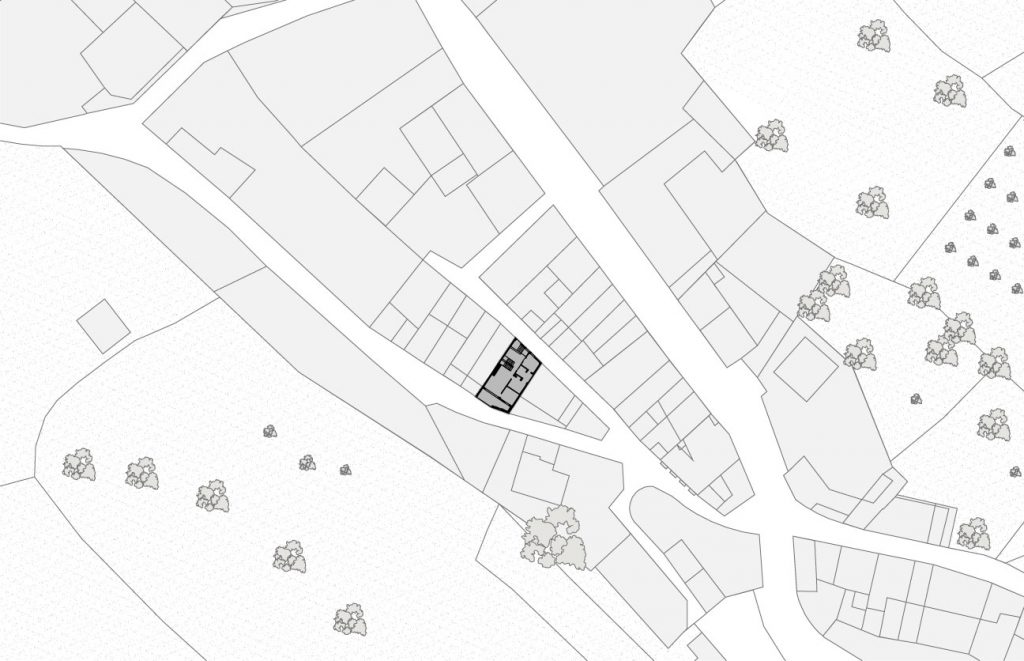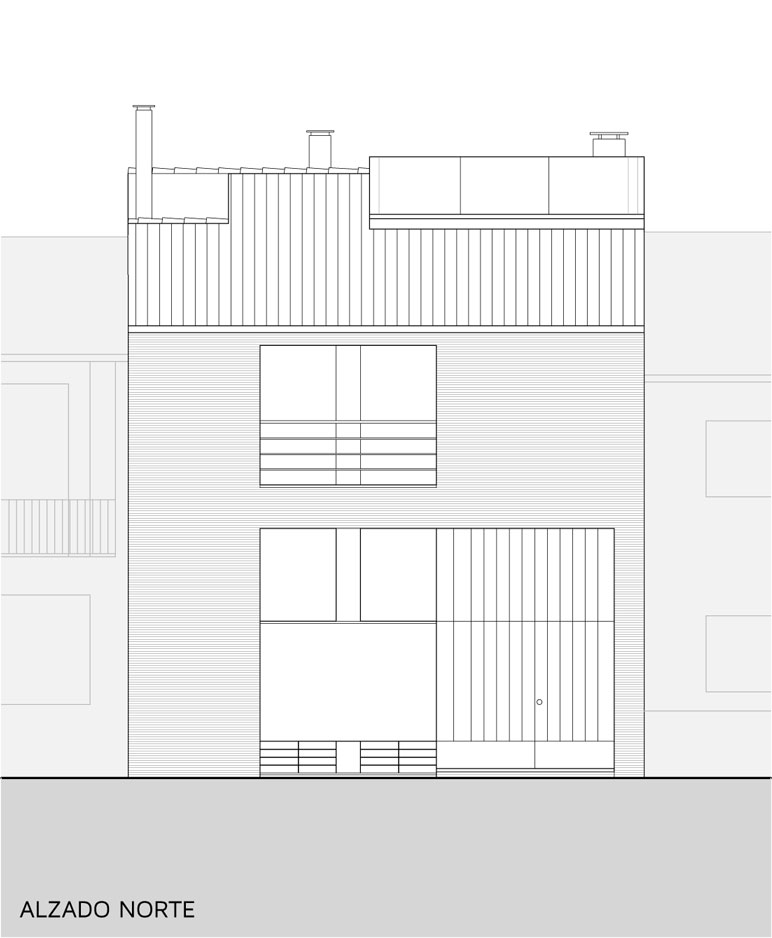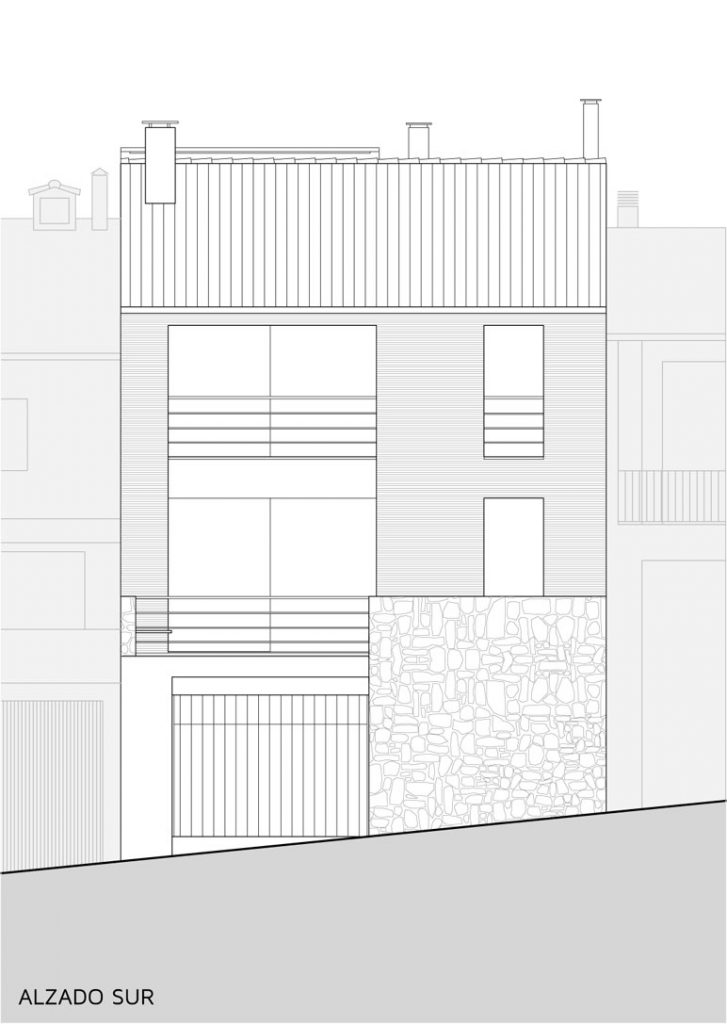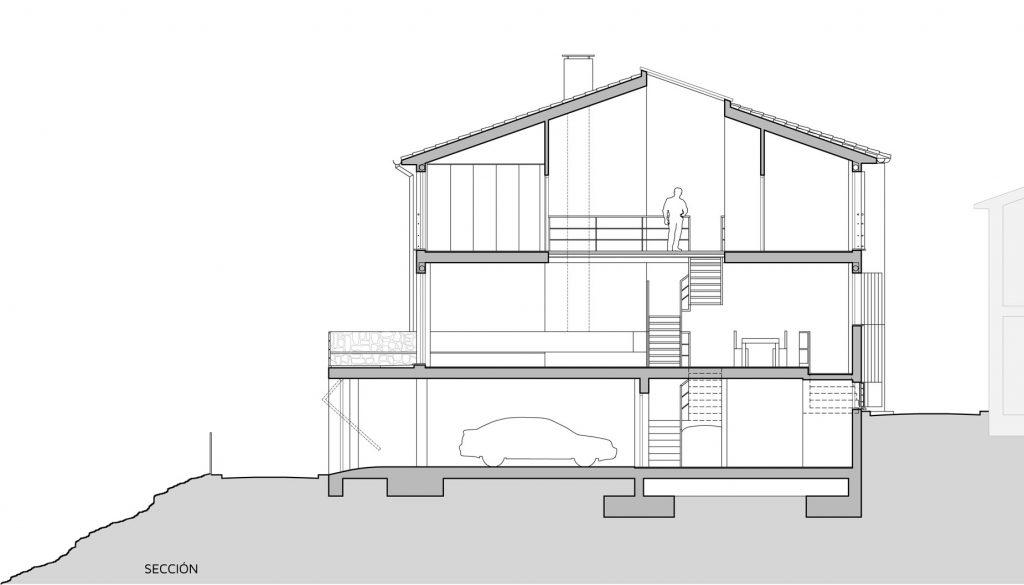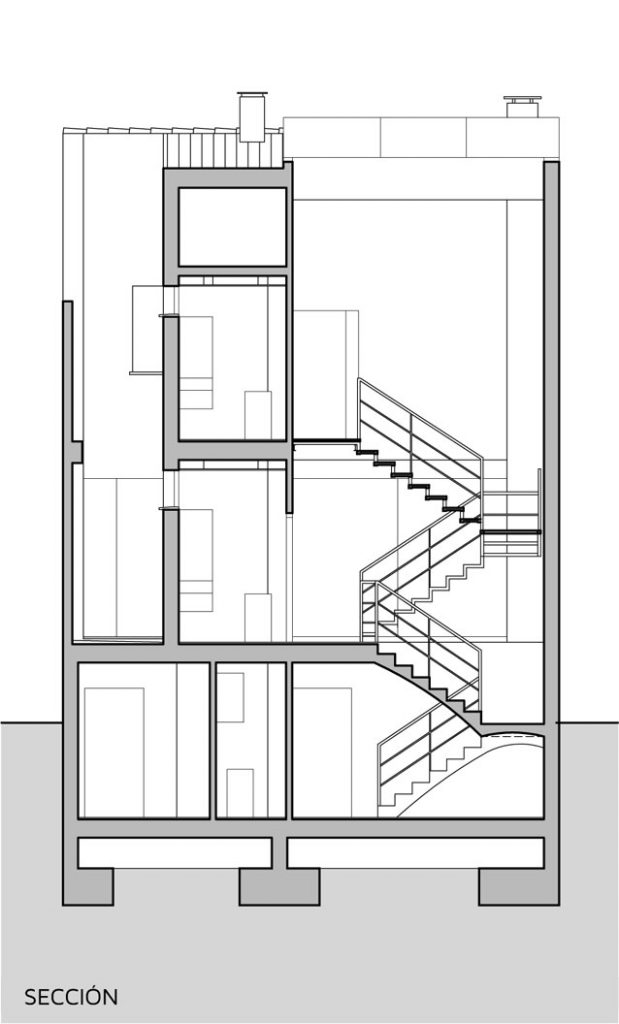DESCRIPTION
A single family house of new construction.
The house is located in the historic center of a small town in the Somontano in Huesca. A pleasant landscape, with gentle hills, defined an environment that suggested an enormous potential. The house, located between party walls, is developed on three floors. The clients wanted a home to enjoy, illuminated, comfortable, and unpretentious. They liked modern architecture, but the work was going to take place in an old town with special ordinances.
The proposal of the volumetry, facade and materials, is due to the desire to introduce the landscape into the interior of the house and the study of vernacular architecture. Its interior layout opts for transparency, visual perspectives, luminosity, spaciousness, spatial play and functionality. The aim was not finding an architectural language which would be dissonant with the environment.
DETAILS OF THE PROJECT
Location: Abiego (Huesca, Spain); Built surface: 315 m²; Project: 2001; Execution: 2002/05


