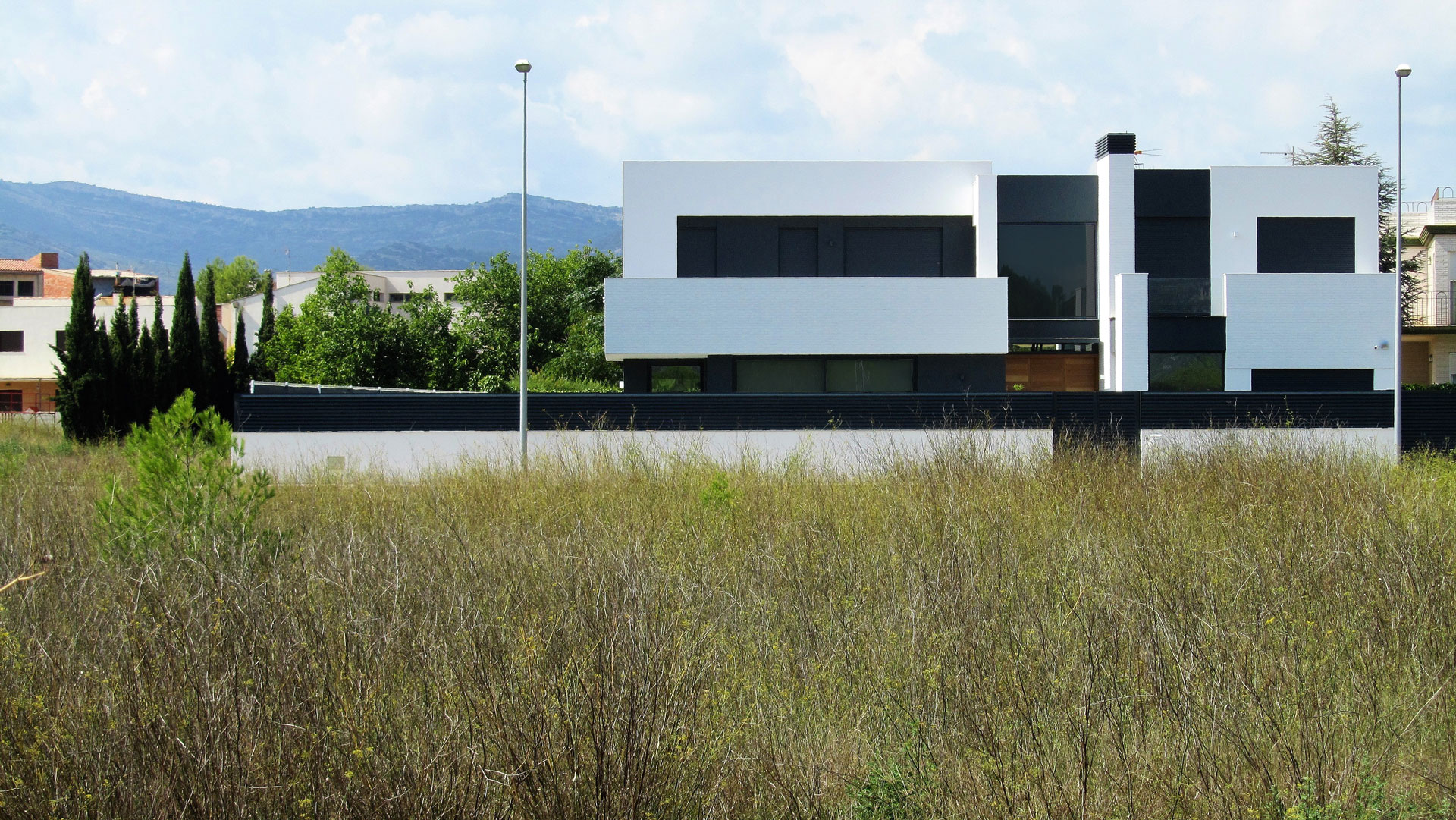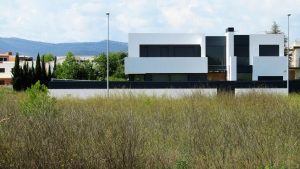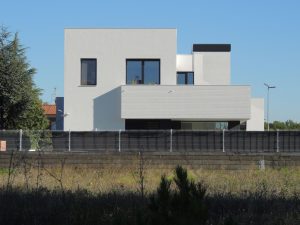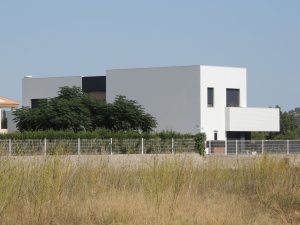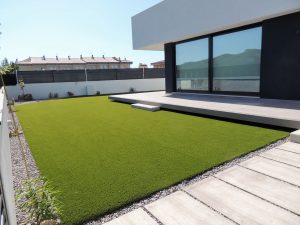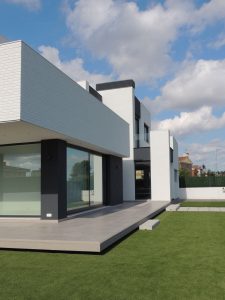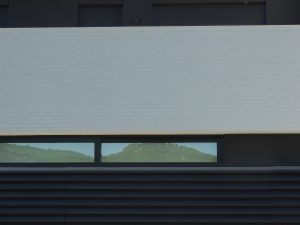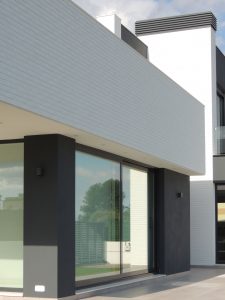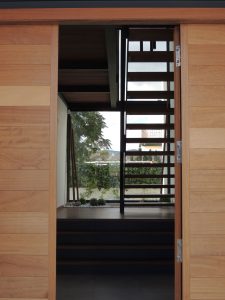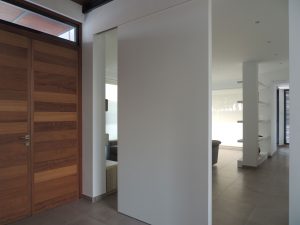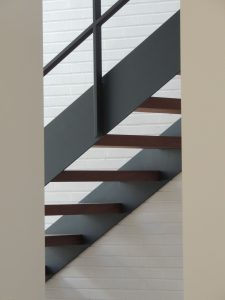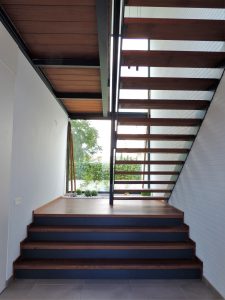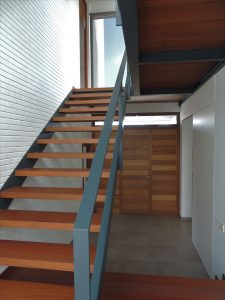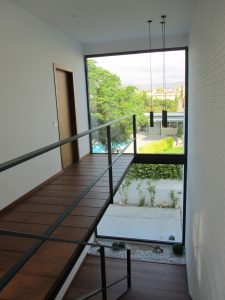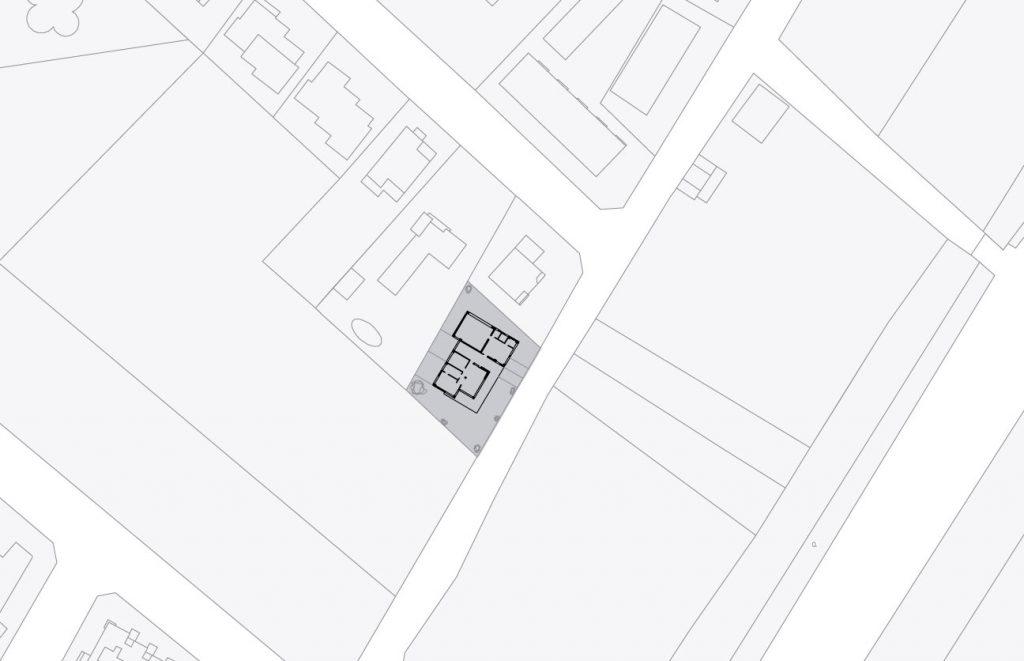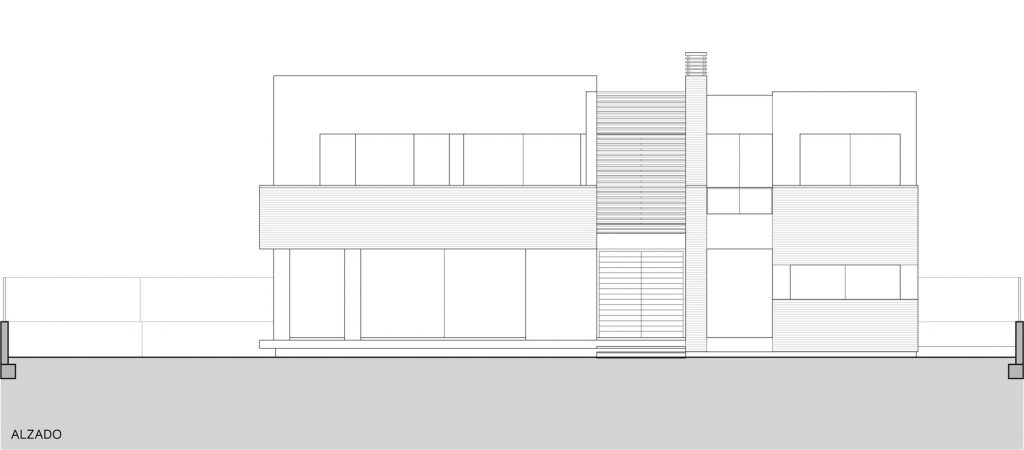DESCRIPTION
A single family house of new construction.
The house is developed on two floors and occupies part of a 600 m² plot. The clients wanted to change their family lifestyle and move from a middle apartment to a more spacious single family home with a garden. Their initial idea was based on classical and conventional architecture, but thanks to their effort to adapt, they evolved, little by little, to a contemporary language. The result is a building with simple lines and no artifices.
The proposal for the inside distribution seeks the light gathering, visual perspectives, the combination of spaces between exterior and interior, the independence of uses and day-to-day comfort. All of this, with the aim of achieving the best life quality in their habitual family house. Goal accomplished.
DETAILS OF THE PROJECT
Location: Sant Mateu (Castellón, Spain); Built surface: 406 m²; Project: 2017; Execution: 2017/19


