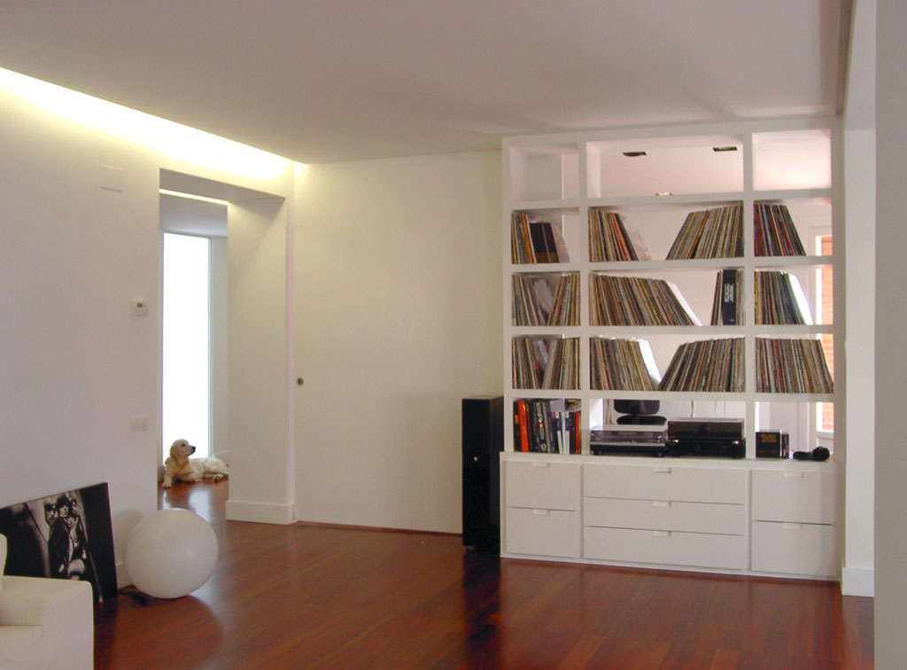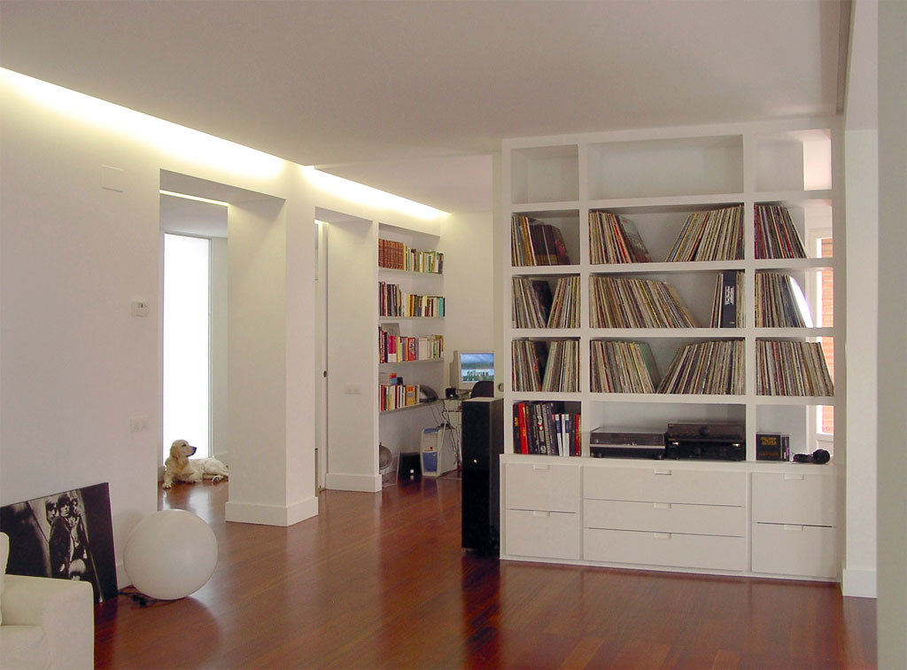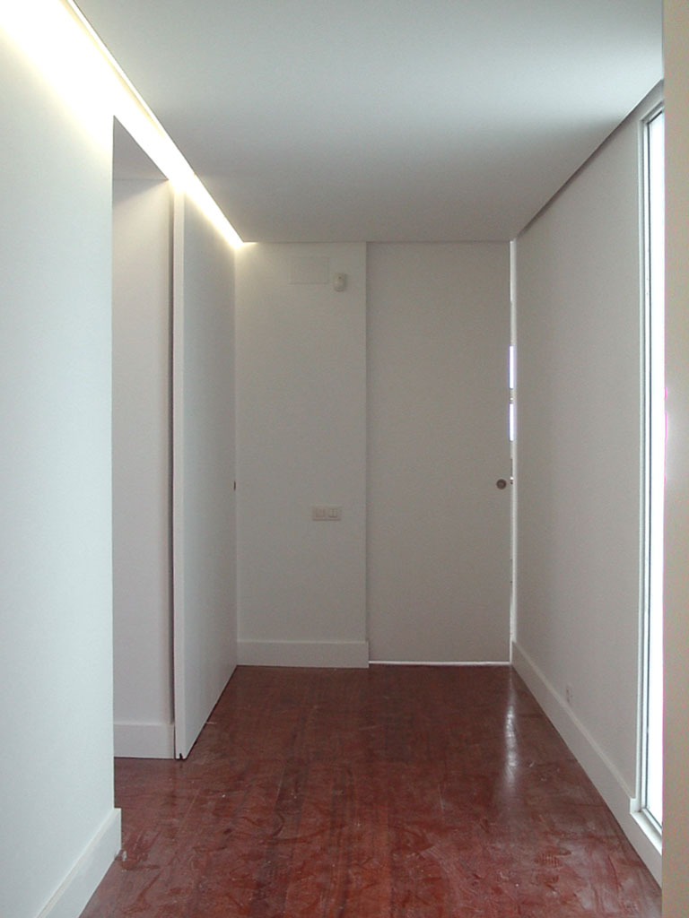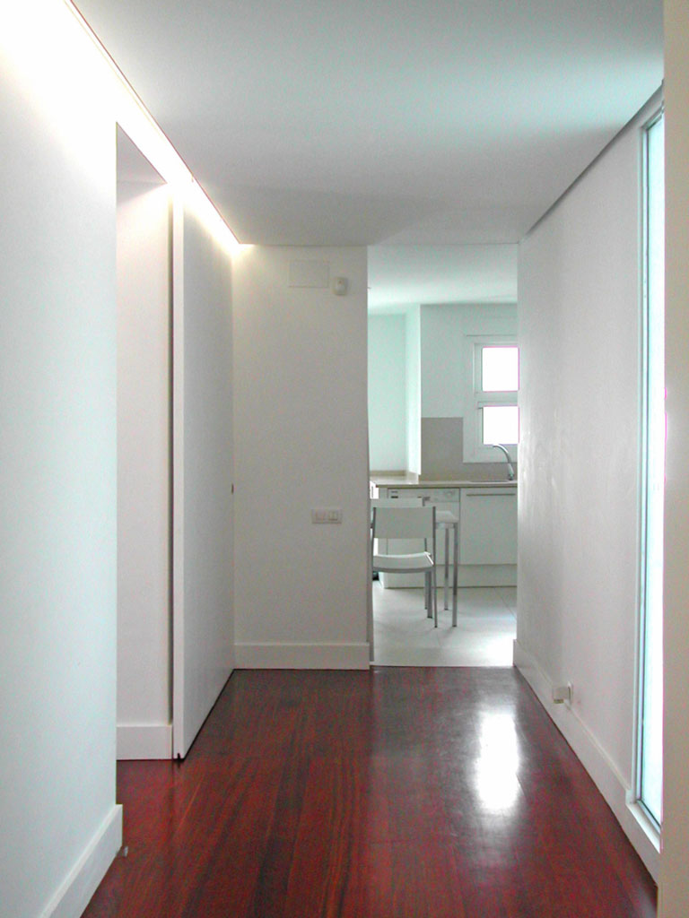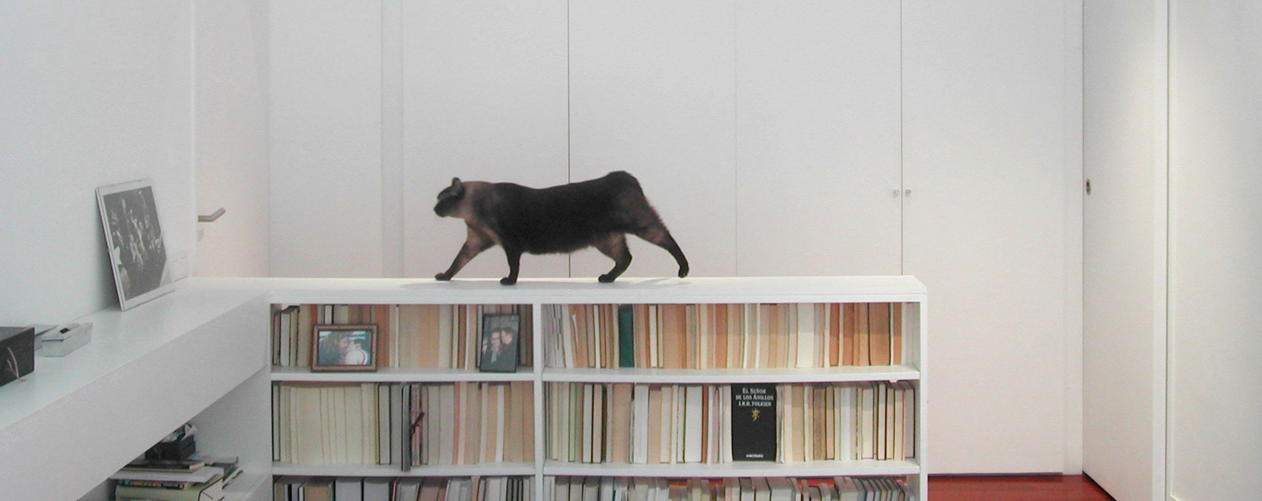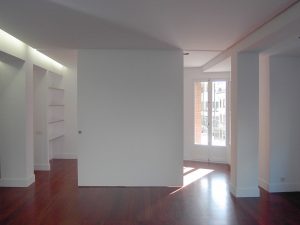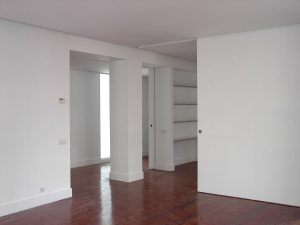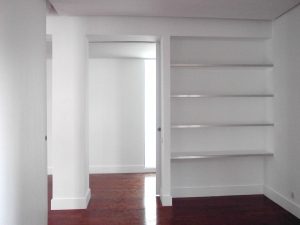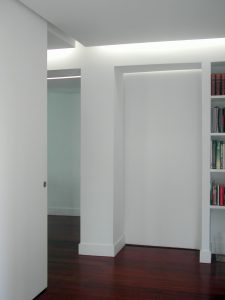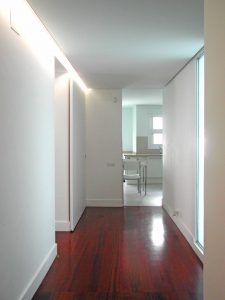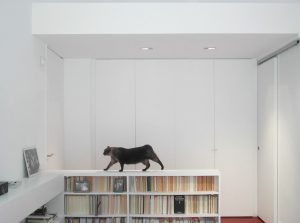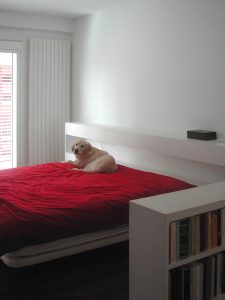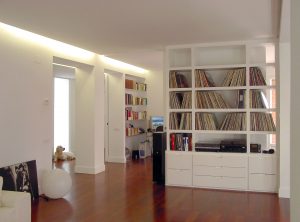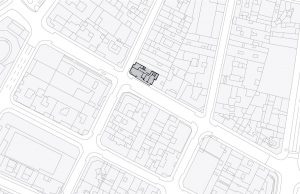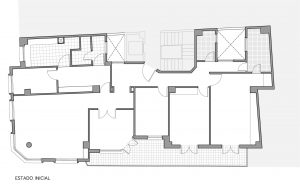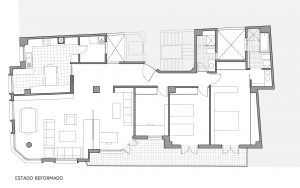DESCRIPTION
Housing rehabilitation in a multi-family building.
The building, from the 1950s, followed a distribution with a long corridor, and a very old-fashioned kitchen and toilets. The owners wanted a modern, simple in form and functional home.
The proposal enhances the luminosity, functionality and versatility of spaces by means of sliding doors that open and close according to the corresponding needs. All this with a discreet architectural language.
DETAILS OF THE PROJECT
Location: Castellón de la Plana (Spain); Built surface: 187 m²; Project: 2001; Execution: 2003
PICTURES
