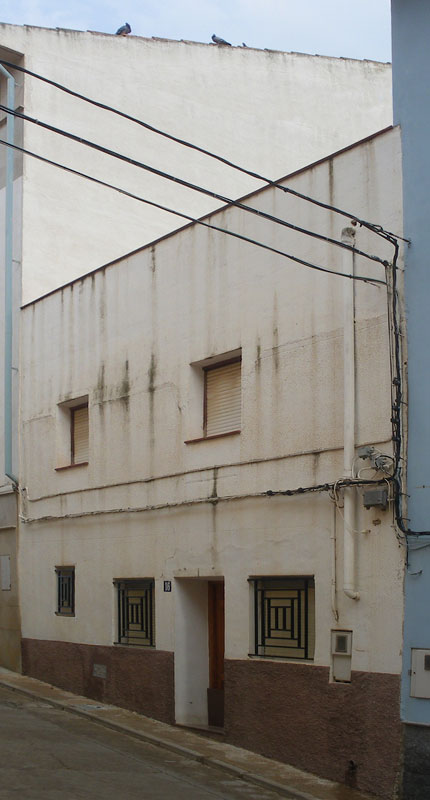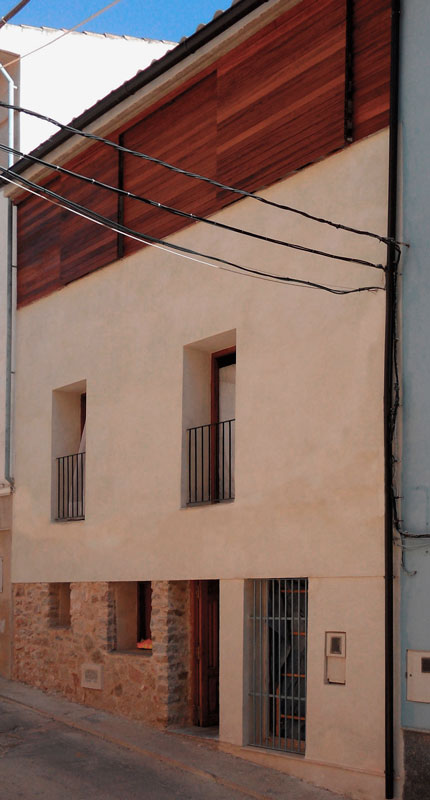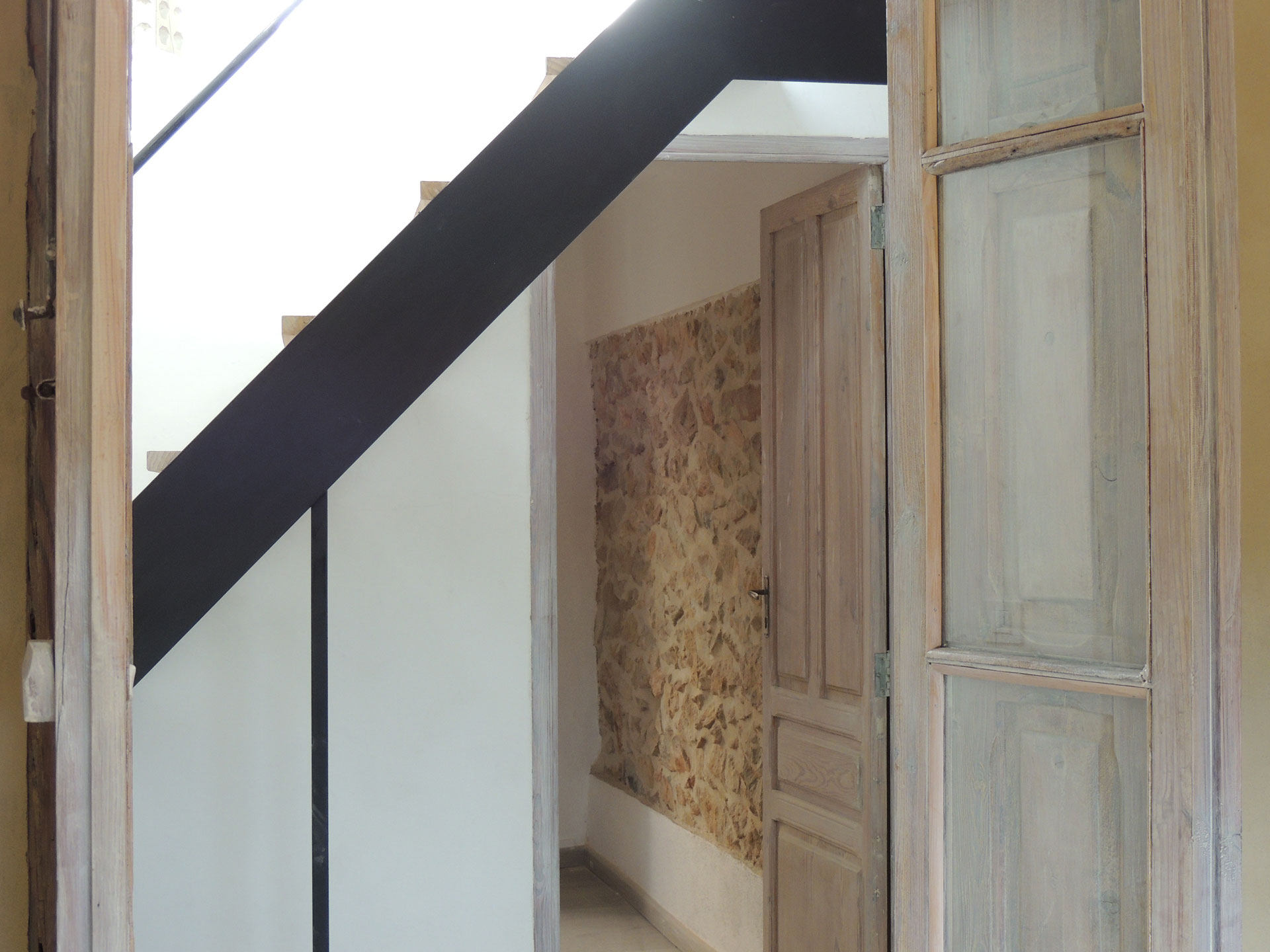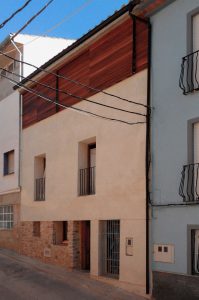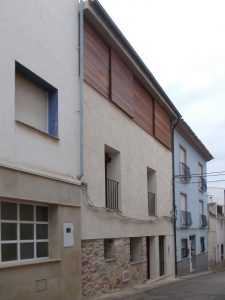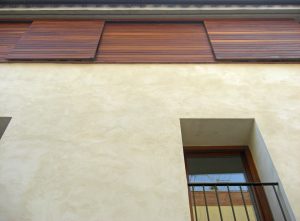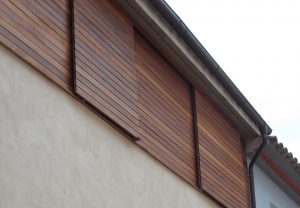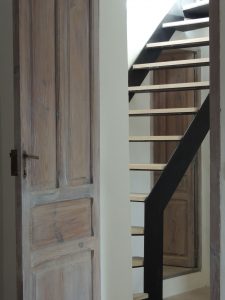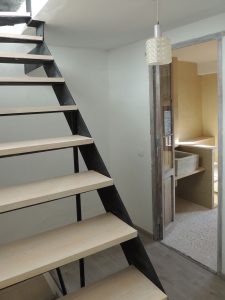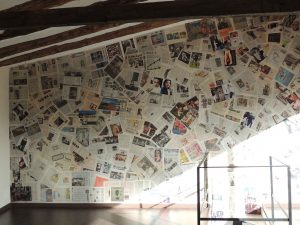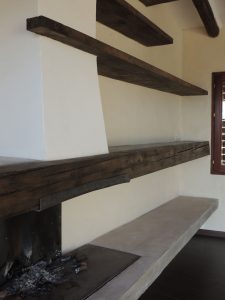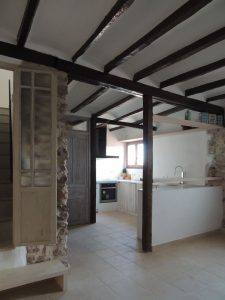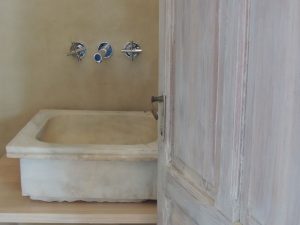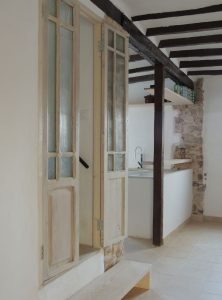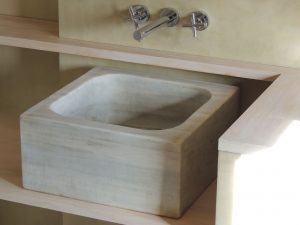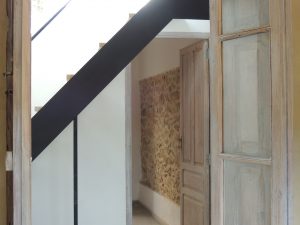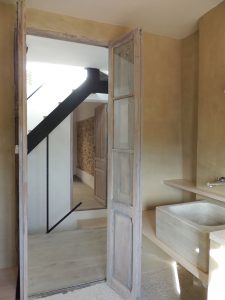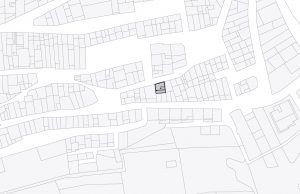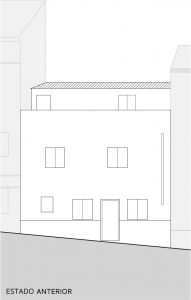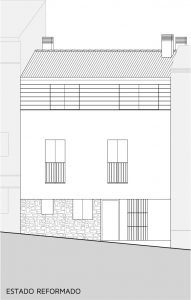DESCRIPTION
Restoration of housing in a historic center.
The house, situated between party walls, consists of two heights and under cover, with a facade facing two opposite streets. The original house had dark rooms, narrow stairs and a convoluted vertical communication. The views towards the mountain were hidden from inside the house.
In the proposal, life is turned to the wonderful views and it is committed to light, communication between spaces and functionality. The use of recovery materials from the work itself has been promoted.
DETAILS OF THE PROJECT
Location: Les Useres (Castellón, Spain); Built surface: 165 m²; Project: 2010; Execution: 2010/13
PICTURES
