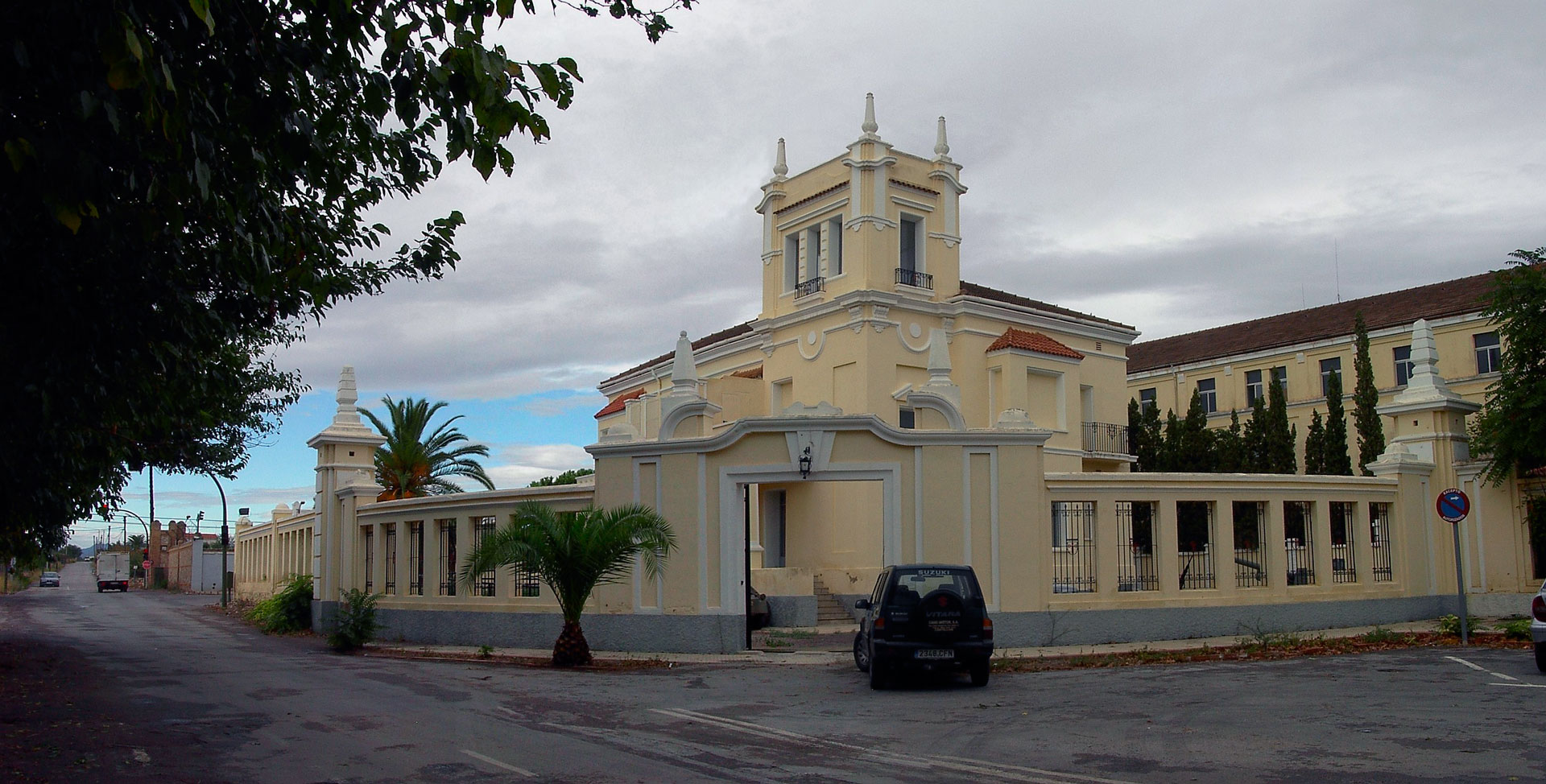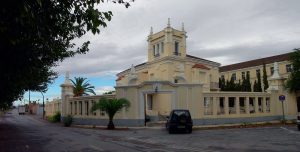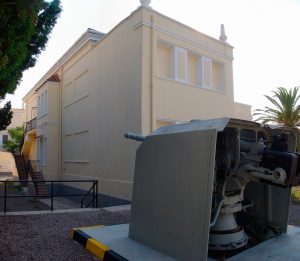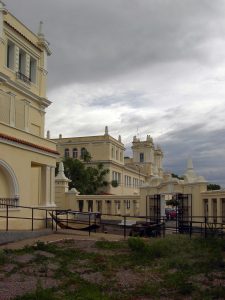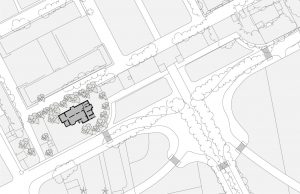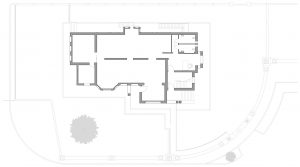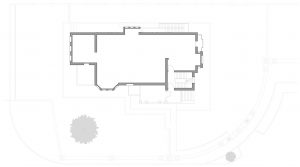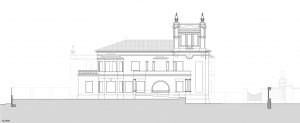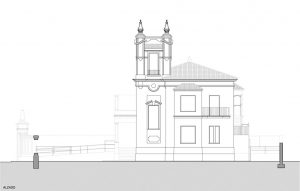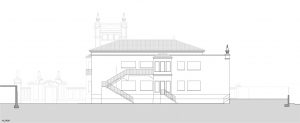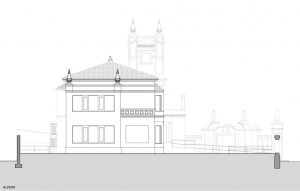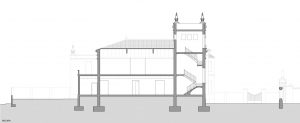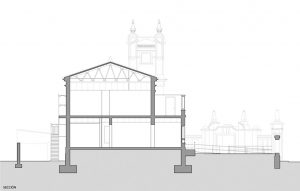DESCRIPTION
In 2006, the director of the Bermúdez de Castro Military Classroom and promoter of the Museum of Military History of Castellón, approached one of the architects of AUG-ARQUITECTOS, SLP, to ask for his collaboration in the procedures leading to the registration of said museum in the network of museums of the Valencian Government. The director of the museum (former subdelegate of the Ministry of Defense in Castellón) and the architect he addressed, share his passion for history and the interest in spreading it, from a scientific perspective, far from any other type of interest.
AUG-ARQUITECTOS, SLP collaborated by providing the required technical report, necessary for the purpose being pursued. The report was about the characteristics of the building, integrated into the facilities of the former barracks of the Tetuán XIV Infantry Regiment, where some 1,000 pieces from the collection of the Bermúdez de Castro Military Classroom are exhibited, which are joined to another 4,500 pieces, inventoried and guarded in the warehouses of another building owned by the Diputación de Castellón.
The “Bermúdez de Castro” Military Classroom is a cultural association made up of civilians and military personnel, unique in nature and purpose, in Spain. The funds it owns come, in almost all cases, from private donations from citizens of Castellón and other Spanish provinces. The museum’s headquarters, opened in 2003, is owned by the Bermúdez de Castro Military Classroom. The activities carried out by the association, including an interesting research and archive work, are possible thanks to the disinterested collaboration of many people, who have dedicated an invaluable time in their lives to this project. Those who visit the museum are surprised by its content and the rigorous way of exhibiting it, which allows to appreciate the rich military history of the province and the prominent role of many of its citizens in the history of Spain and the world.
DETAILS OF THE PROJECT
Location: Castellón de la Plana (Spain); Built Surface: 593 m²; Project: 2006; Execution: 2006


