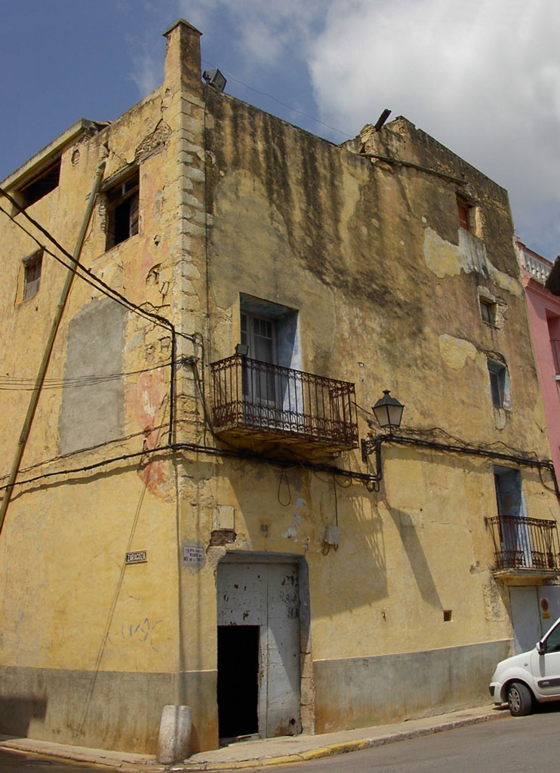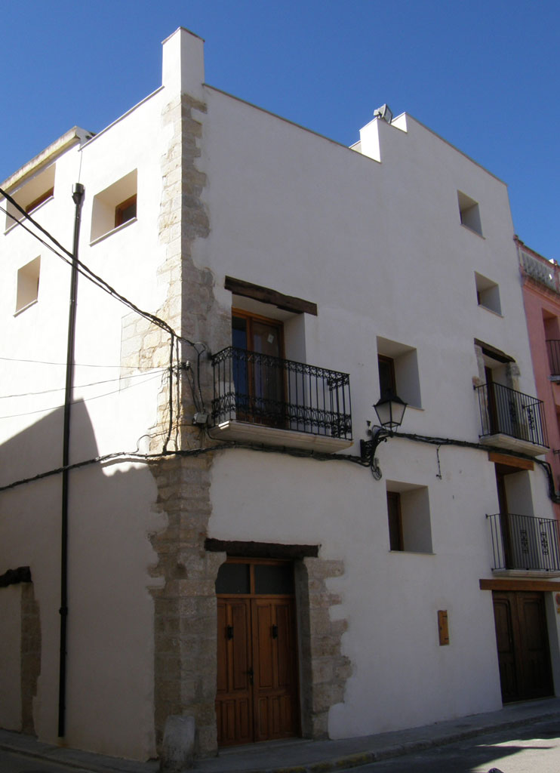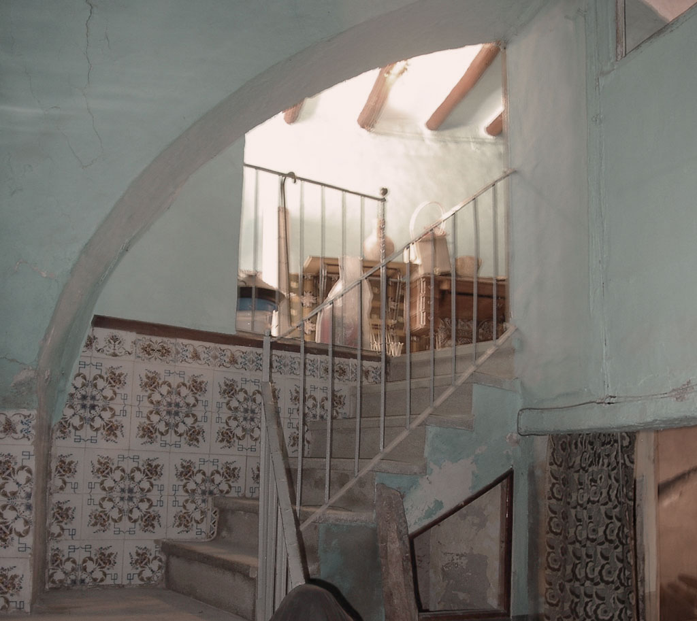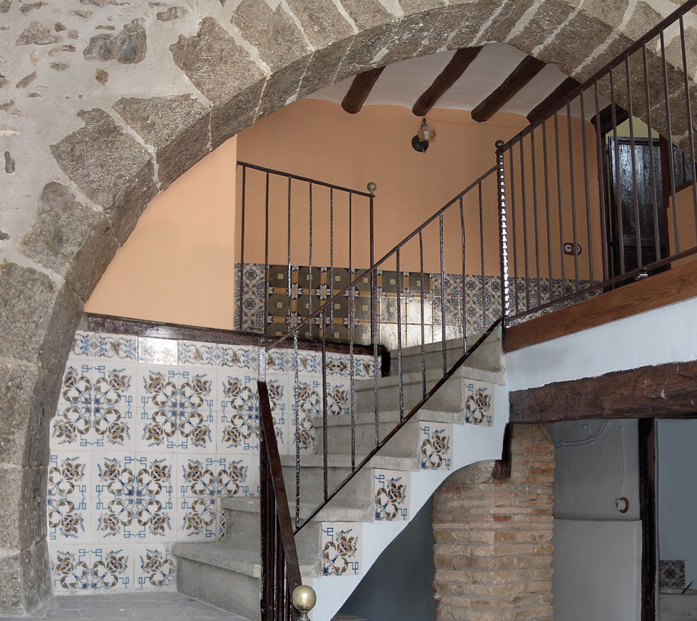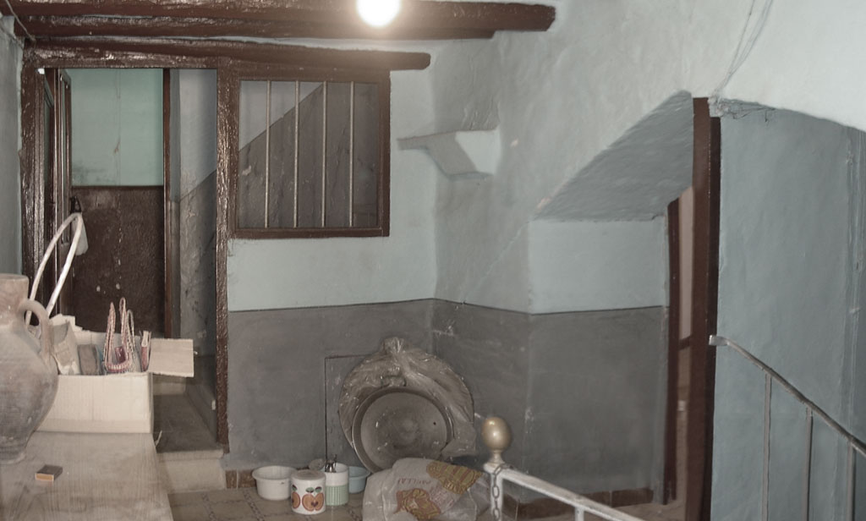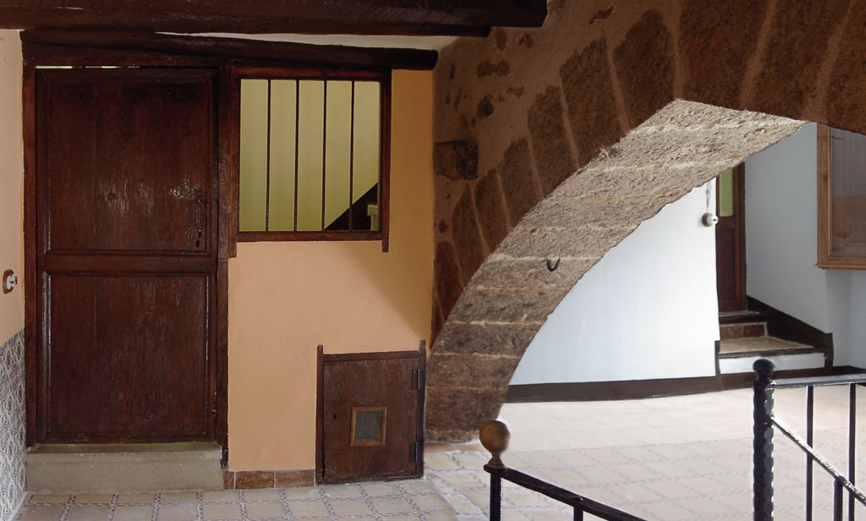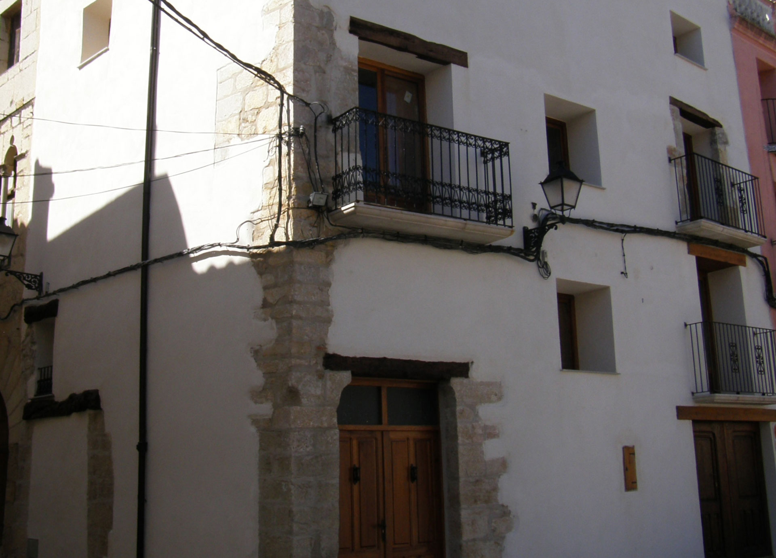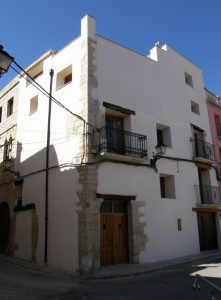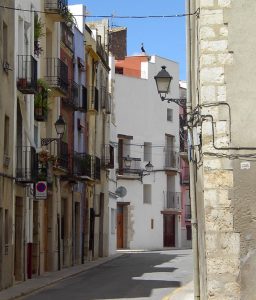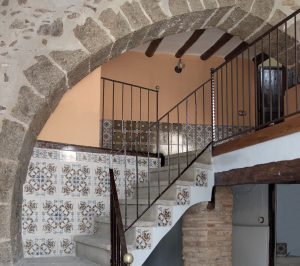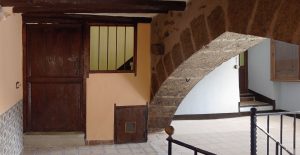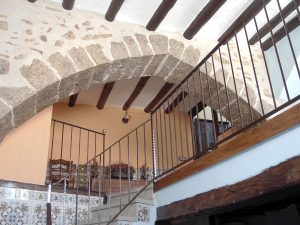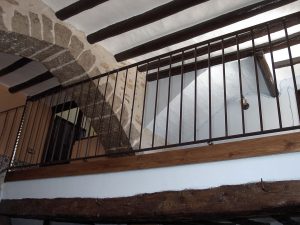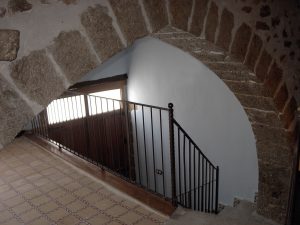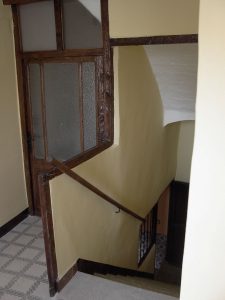DESCRIPTION
Restoration of a house in a historic center declared a Site of Cultural Interest.
The building, in a corner position and between party walls, consists of two heights and under cover. The original house had been uninhabited for many years and the local builders pointed out that it had to be demolished due to its “supposed” poor condition and age. The property’s owners contacted the architect to demolish the house and execute a new work.
On the first visit to the house, an interesting hallway with a pointed arch as a structural element was appreciated, which was partially hidden by various partitions. The rest of the house had dark rooms and lacked the basic functional elements for today’s life (bathrooms, kitchen, etc.). From the architect’s point of view, it was important to maintain that building, and this idea was transferred to the property’s owners.
In the proposal, the image of the hallway was enhanced, exposing the entire structural arch, a fact that led to the interrelation of double height spaces. In the rest of the house, some disused spaces, which had been used to store implements and animals in former times, were recovered.
The result was a brighter and more functional house. For the restoration, old materials from the same original house were reused. As a fulfilled goal, at the end of the work the owner’s showed his surprise and satisfaction after seeing that his birthplace was still standing and more alive than ever.
DETAILS OF THE PROJECT
Location: Sant Mateu (Castellón, Spain); Built surface: 280 m²; Project: 2007; Execution: 2007/08
PICTURES
