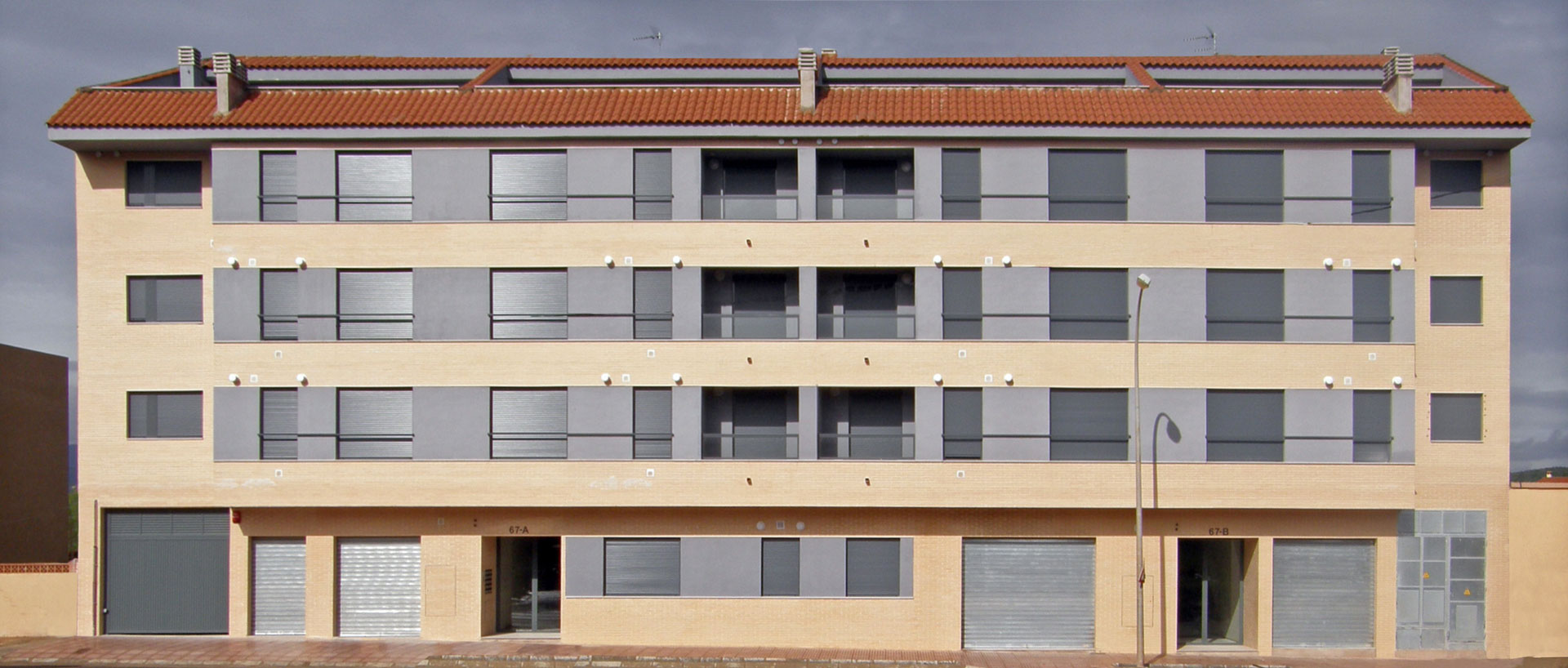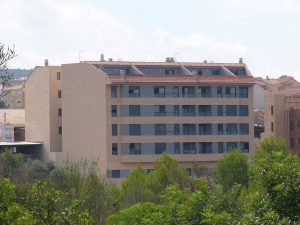DESCRIPTION
New construction apartment building.
Building built on the outskirts of the urban area of Sant Joan de Moró.
The main determining factor of this project is the relief of the terrain, which presented a steep drop between its two opposite facades, with a difference in levels close to six meters.
The architectural proposal allows the use, with residential purpose, of part of the falling space towards the greatest difference in height, which in turn facilitates the design of a more “friendly” façade with use of the garden on the ground floor. The architectural language was intended to be contemporary and made of simple lines, within the constructive solutions proposed by the developer and the economic limitations imposed.
DETAILS OF THE PROJECT
Location: Sant Joan de Moró (Castellón, España); Project: 2006; Execution: 2006/07; Built surface for residential use: 3,785 m²; Built surface for trading use: 163 m²; Built surface for garage use: 1,212 m²; Promoter: Promociones Moró 95, S.L.




