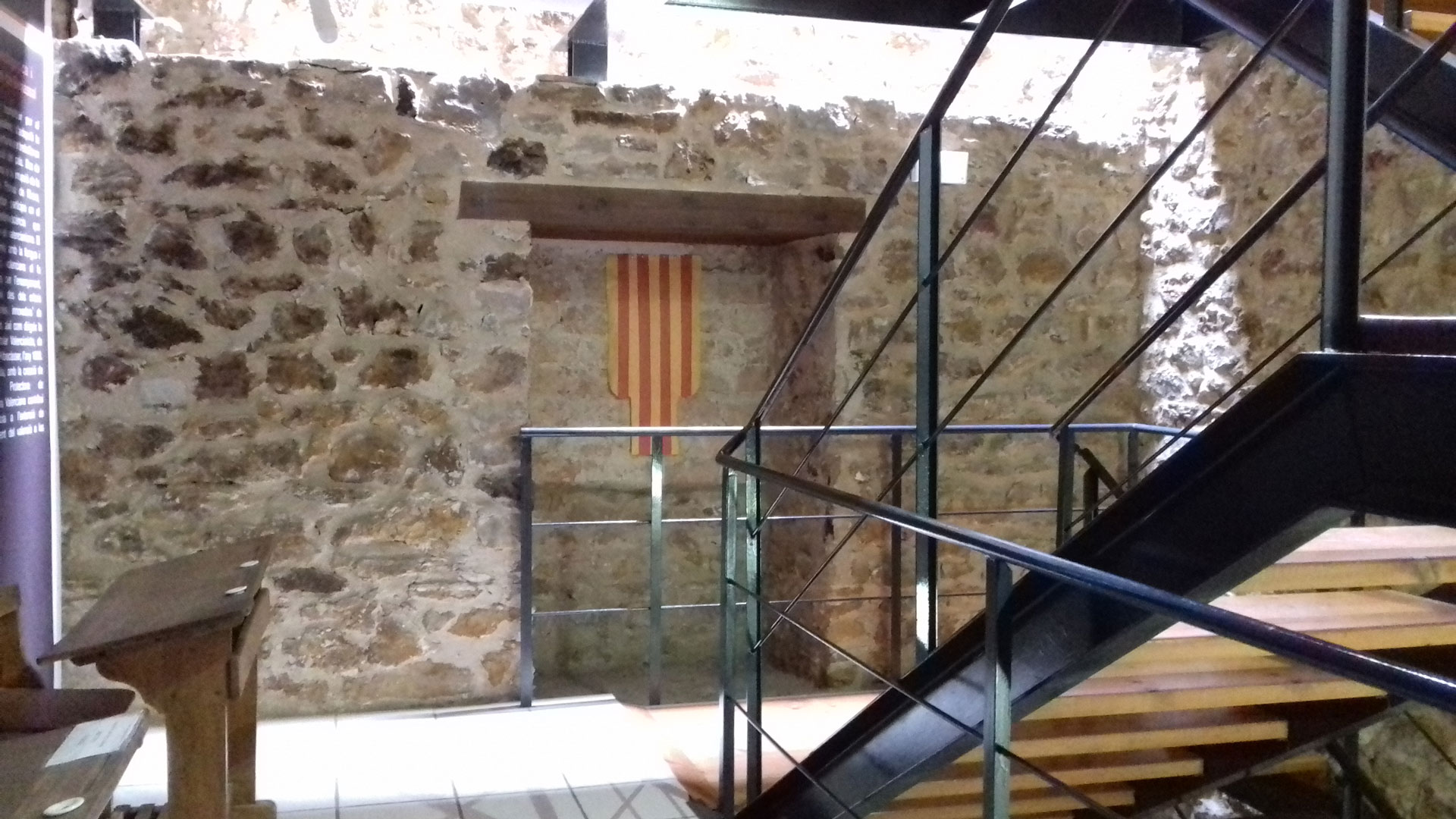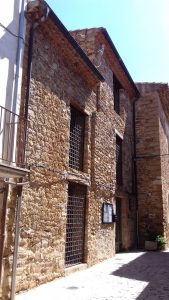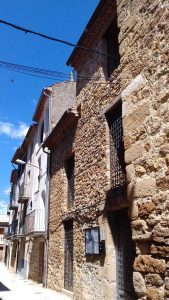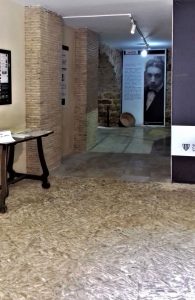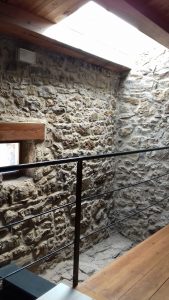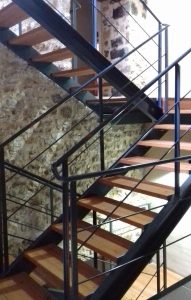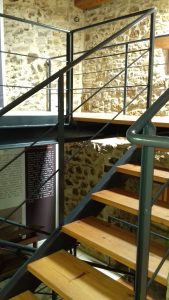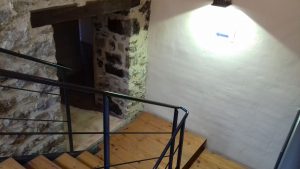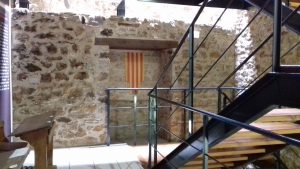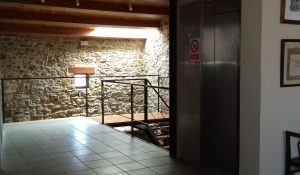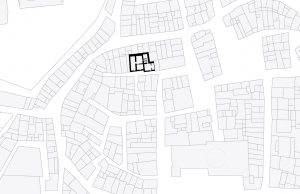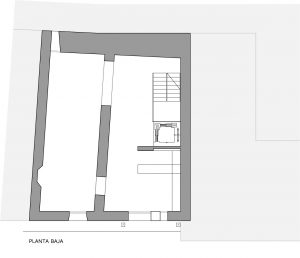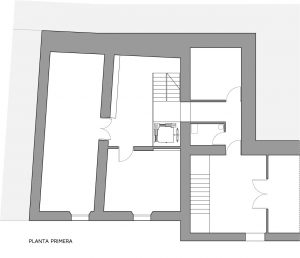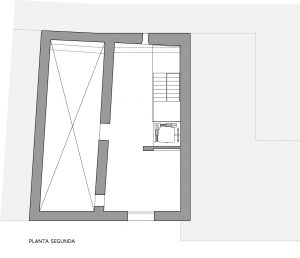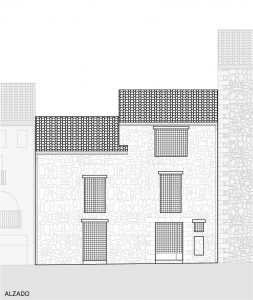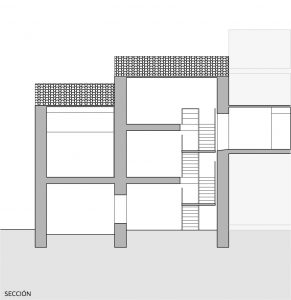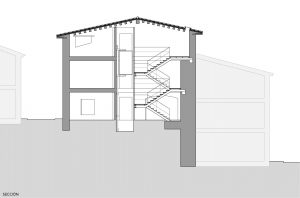DESCRIPTION
Rehabilitation of the old hospital La Mola in Benassal for the Tourism Office and Carles Salvador Museum Room.
The project was proposed after the purchase, by the city council, of three adjoining buildings, in the oldest part of the historic center of Benassal (Castellón). These were very simple structures, whose factories could be dated back to the 13th century and featured masonry walls and ashlars, which formed rectangular spaces between party walls, topped by the wall of the medieval enclosure. The intervention focused on proposing the union of these three buildings, altering their main structure as little as possible and providing the final resulting space with new vertical communication elements, including a modern hydraulic elevator, which made the building accessible to the disabled. Exterior and interior, the original factory finishes of exposed stone, wrought ironwork and woodwork were maintained, suitable to recreate the atmosphere of a rural classroom, a museum space typical of the figure of Carles Salvador, “teacher, poet, leading figure of the Valencian letters and pedagogical innovation of the 20th century.”
DETAILS OF THE PROJECT
Location: Benassal (Castellón, Spain); Built Surface: 300 m²; Project: 1997; Execution: 1998/2001


