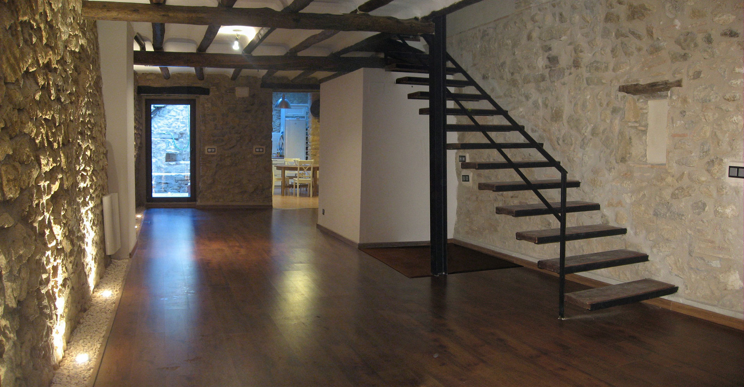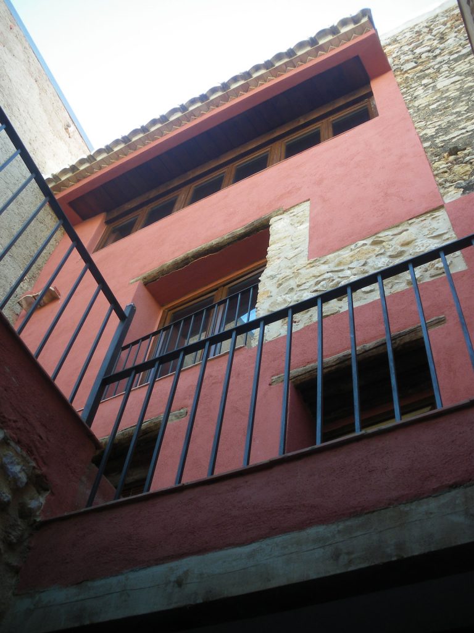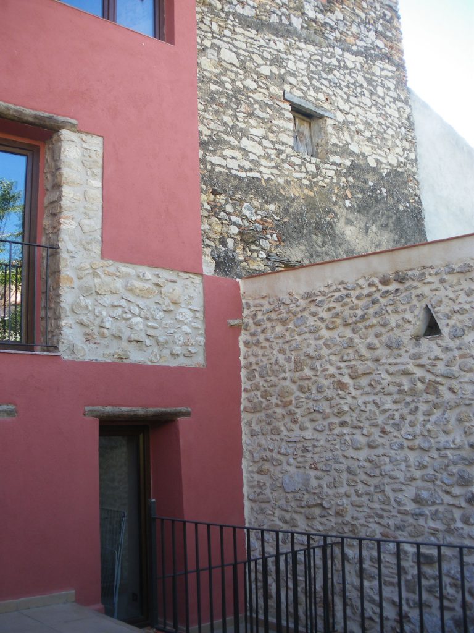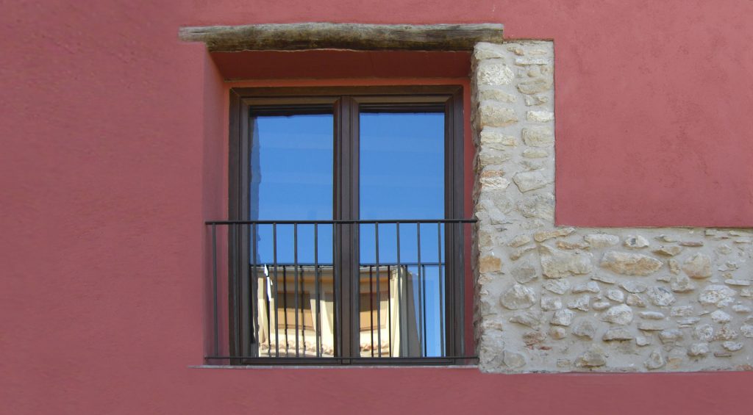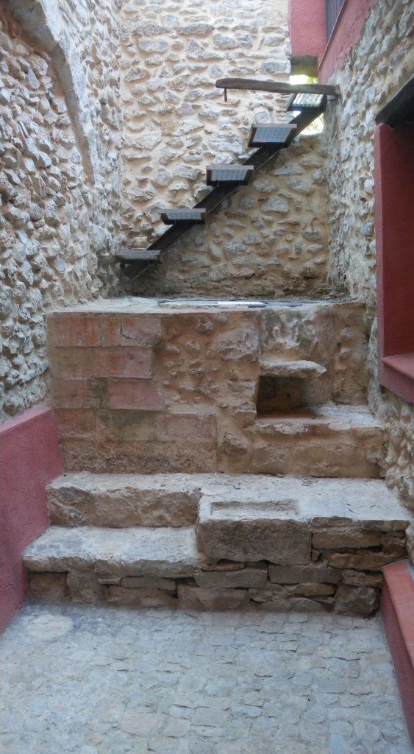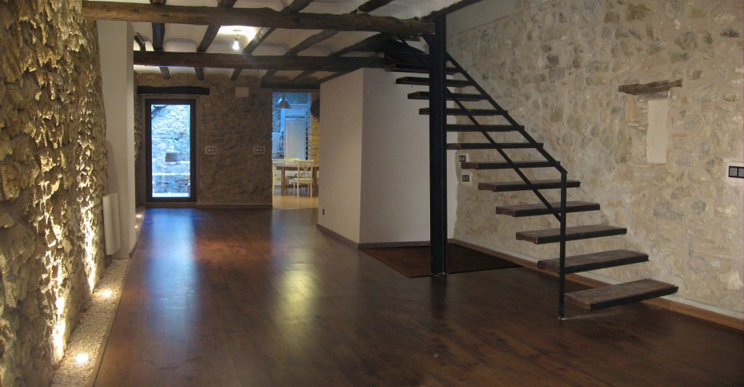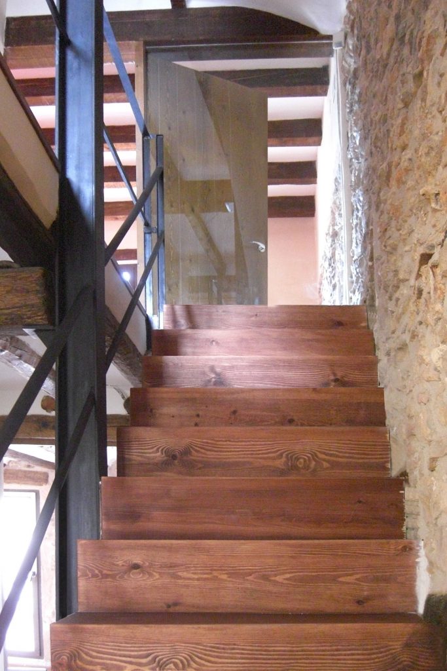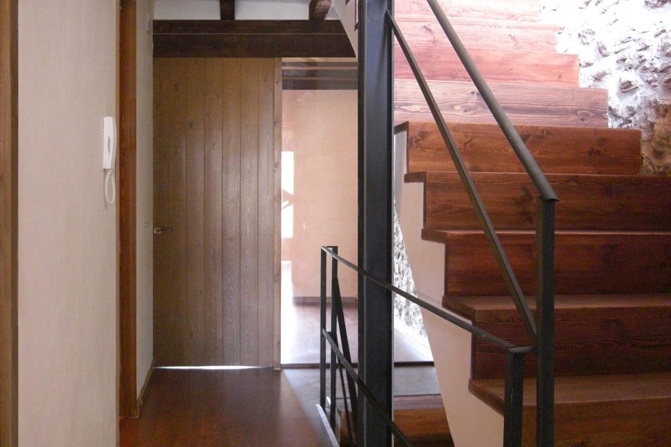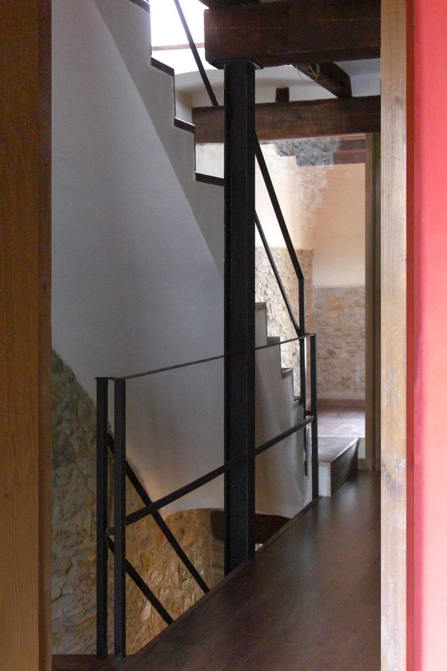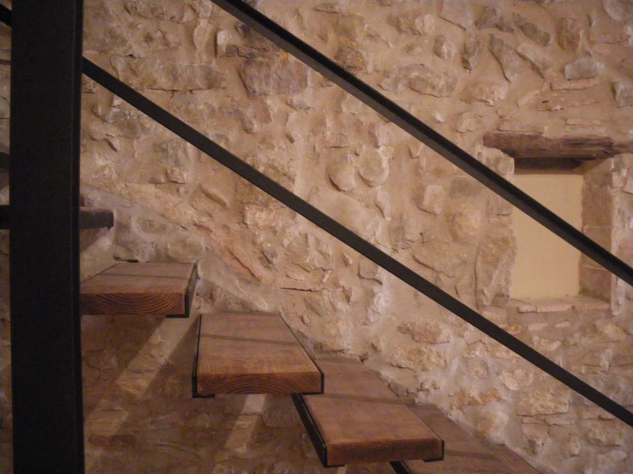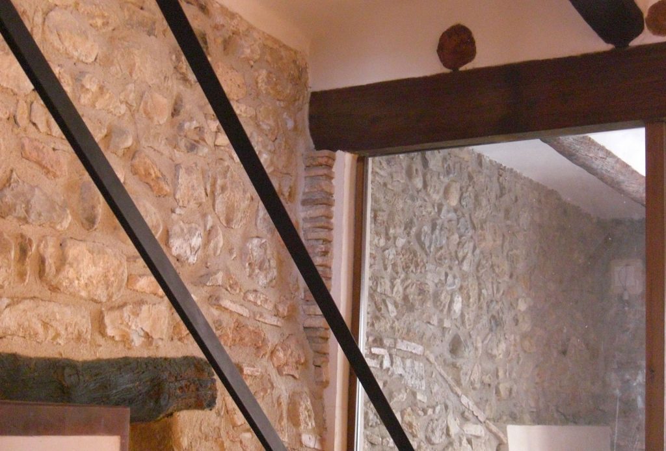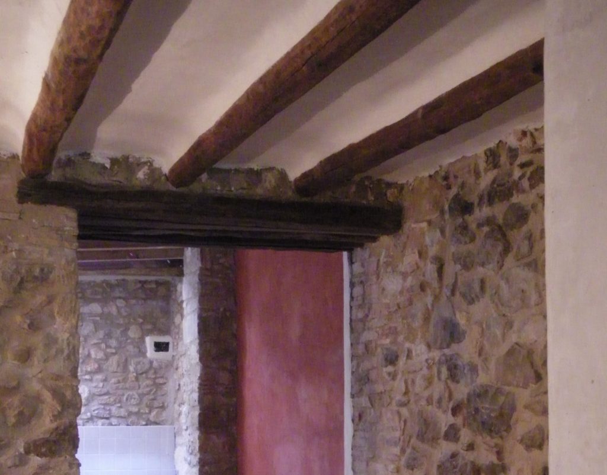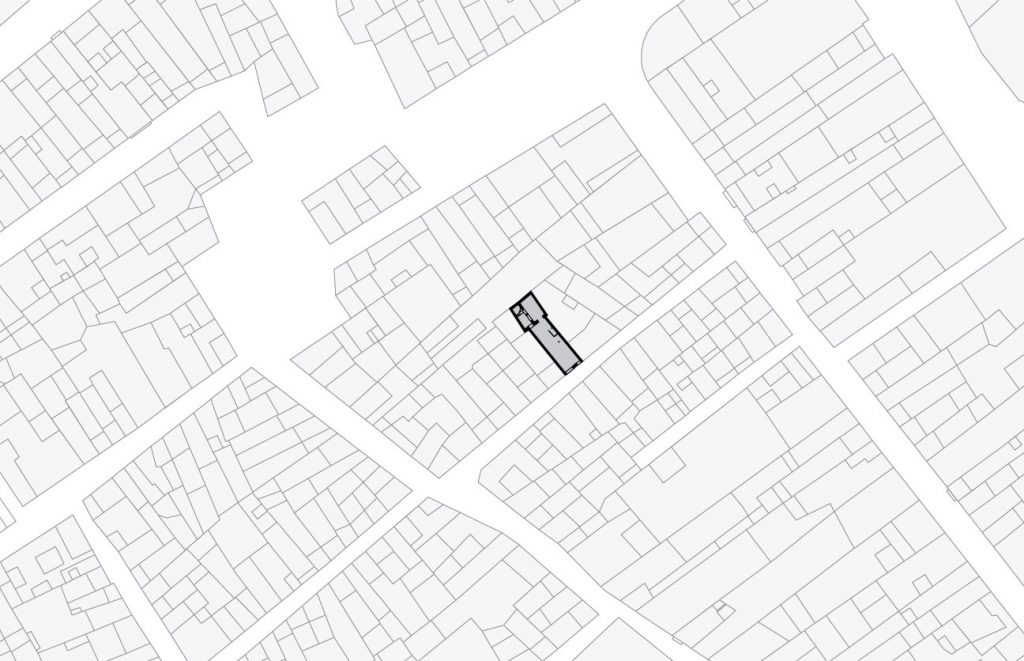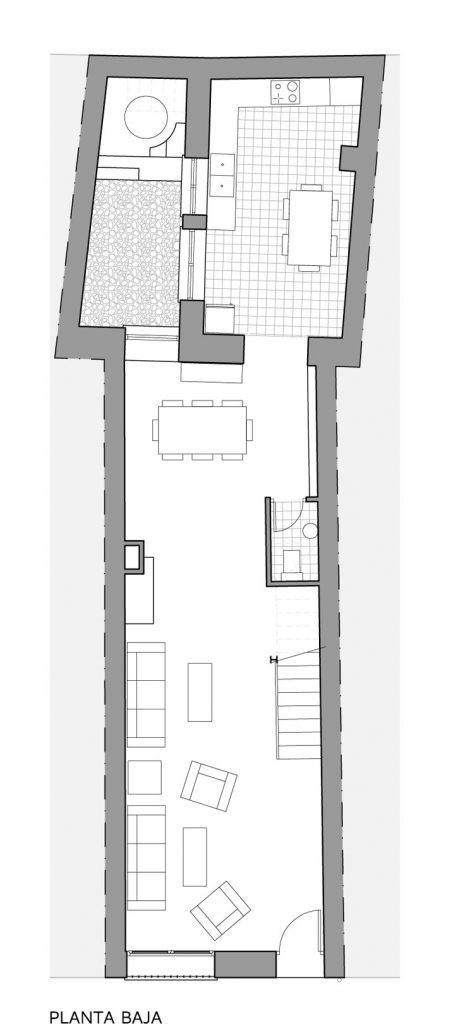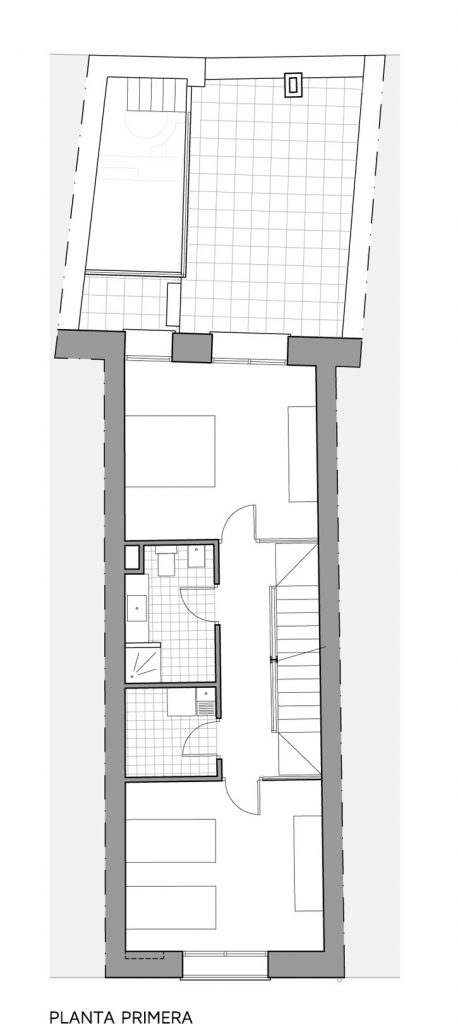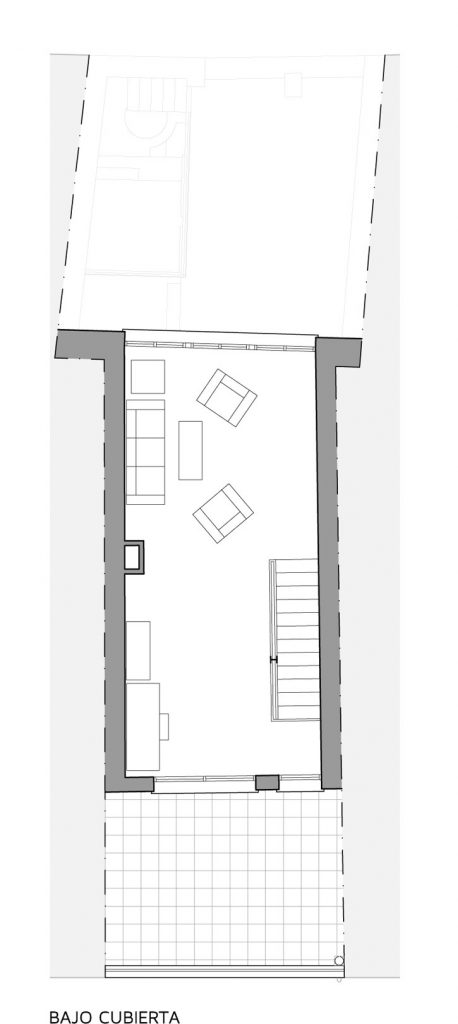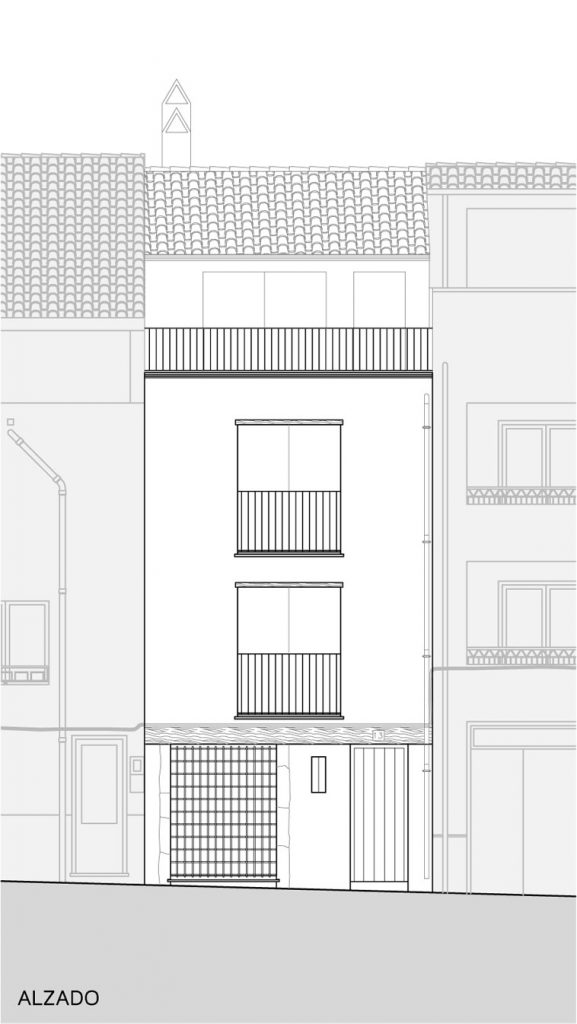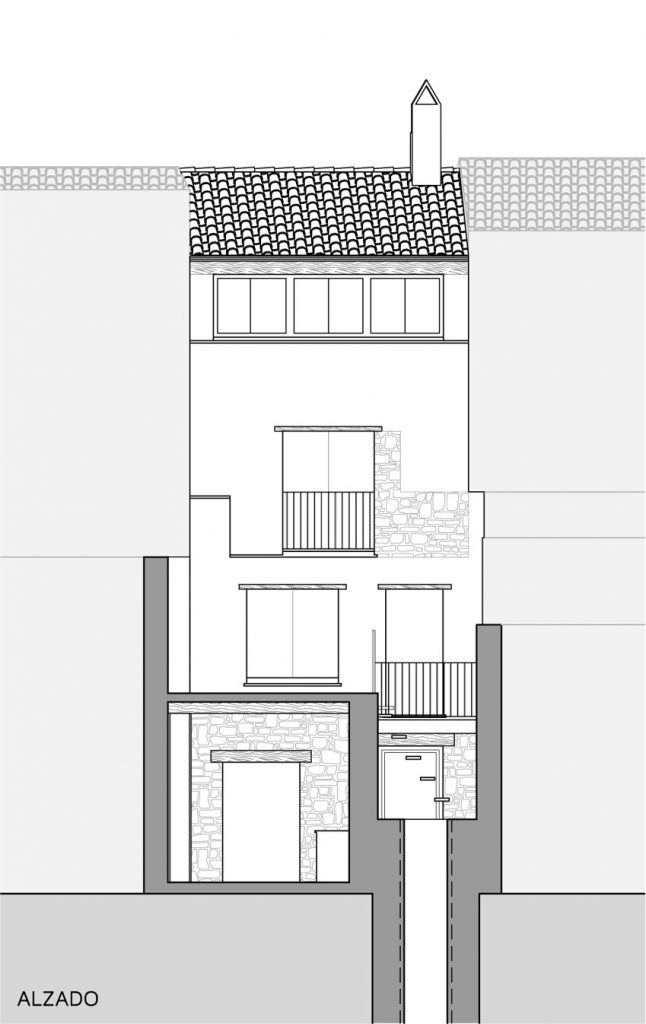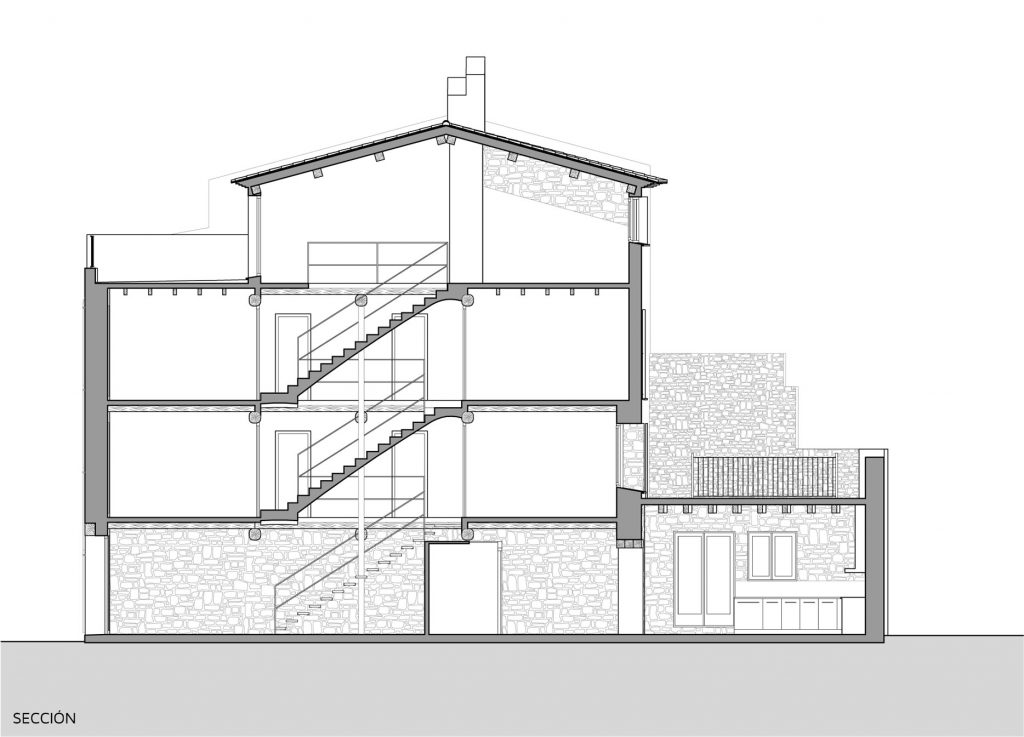DESCRIPTION
Restoration of a house in a historic center declared a Site of Cultural Interest.
The house, situated between party walls, consists of two heights and under cover. The original house had dark rooms and lacked the basic functional elements for today’s life (bathrooms, kitchen, etc.)
In the proposal, some disused spaces, which had been used to store implements and animals in former times, were recovered. The owners accepted the proposal of a diaphanous house, through which the light entered, not fearing transparencies and the communication of spaces. The use of recovery materials from the work itself has been promoted.
DETAILS OF THE PROJECT
Location: Sant Mateu (Castellón, España); Built surface: 276 m²; Project: 2008; Execution: 2009/10


