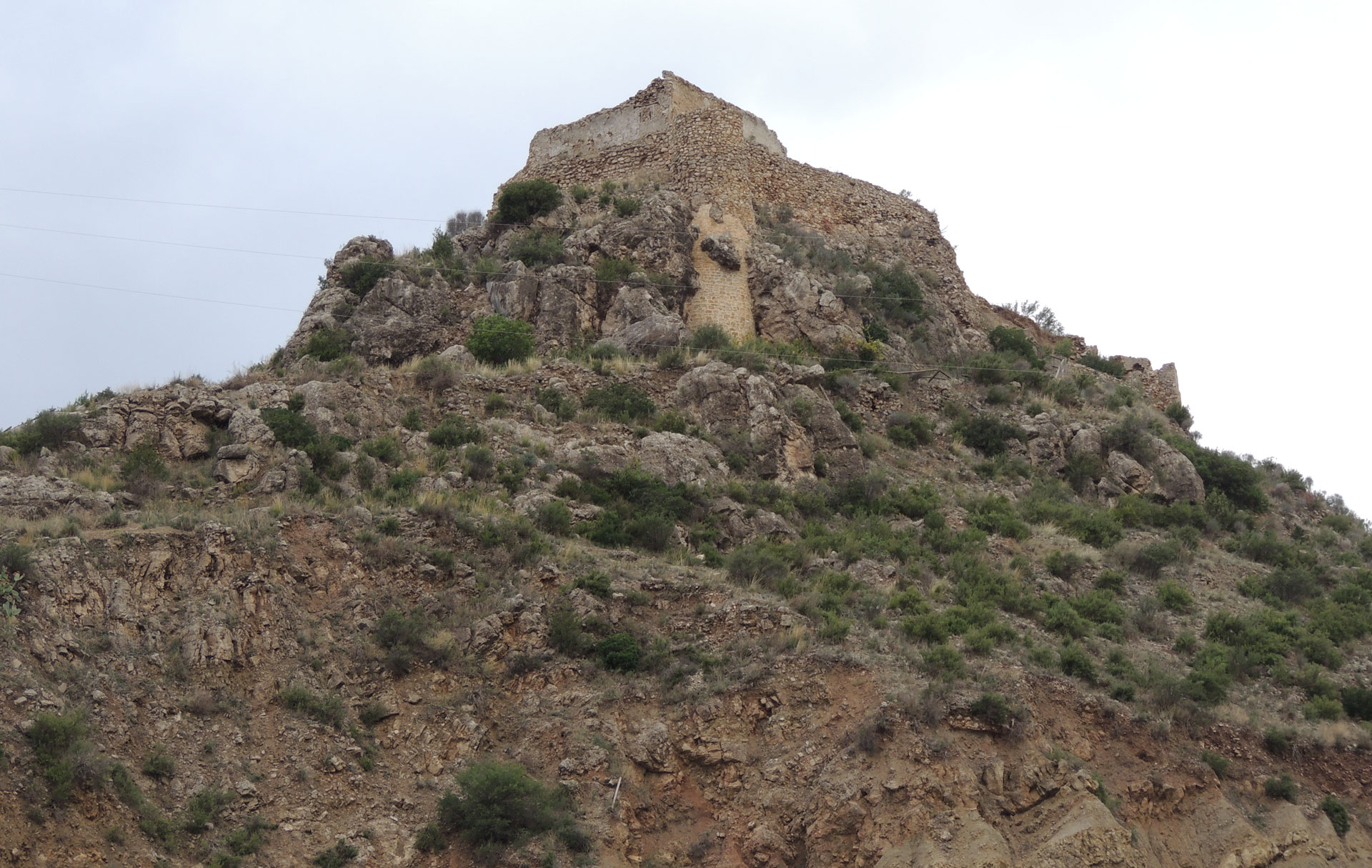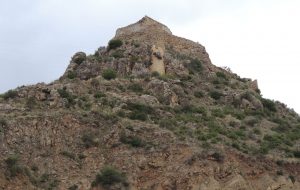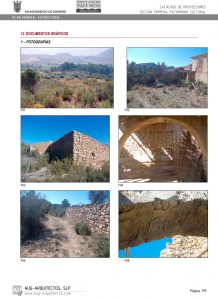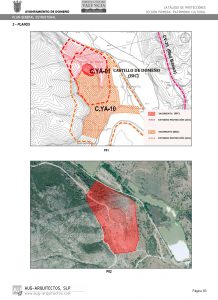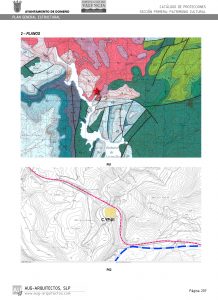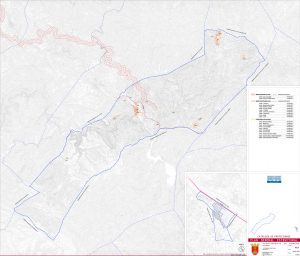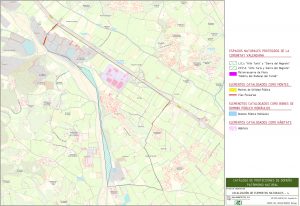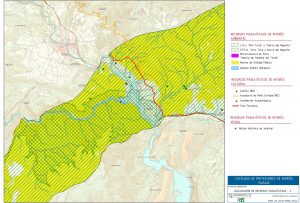DESCRIPTION
The Catalogue of Protections of the municipality of Domeño is an urban planning instrument adapted to the Law of Territorial Planning, Urbanism and Landscape of the Valencian Community (LOTUP). It consists, therefore, of three sections, the Cultural, the Natural and the Landscape, which is joined by the Democratic Memory, which in this case has no trace in the territory.
The particularity of Domeño is the existence of two territorial areas separated from each other and belonging to the same municipality. In the part of Domeño Viejo, currently abandoned, was the original urban area, completely demolished at the beginning of the 21st century. It is for this reason that, in the old and original part of the municipal area, the presence of cultural heritage is very scarce, since practically all of it was in the urban area, now disappeared. Only the remains of the castle that dominated the town and the footprint of the interesting Roman aqueduct of Peñacortada, which some recent studies consider to be the longest on the Iberian peninsula, stand out.
Of Domeño Nuevo highlights the entire urban complex, designed by the architects of the Institute of Agrarian Reform and Development – IRYDA, formerly the National Colonization Institute, under the premise of evoking a typical Spanish town, without renouncing interesting rationalization biases of traditional typologies agrarian. The result is a space of great environmental quality, correct proportions and sober, but very worthy architecture.
DETAILS OF THE PROJECT
Location: Domeño (Valencia, Spain); Promoter: City Council of Domeño; Protected elements: 18 archaeological, 0 architectural, 2 ethnological, 1 paleontological and 0 democratic memory; Sections: Cultural, Natural and Landscape; Processing status: Definitely approved


