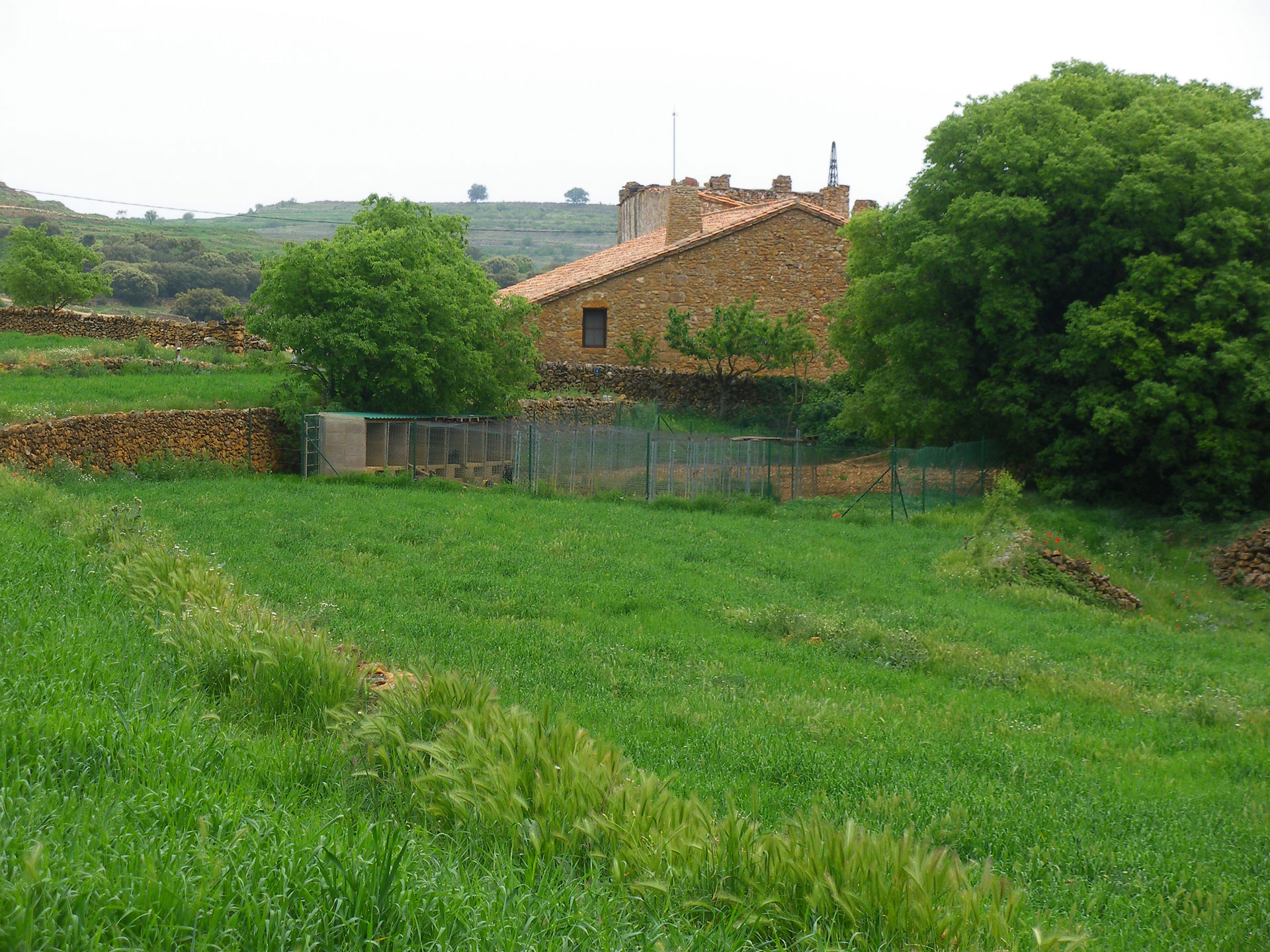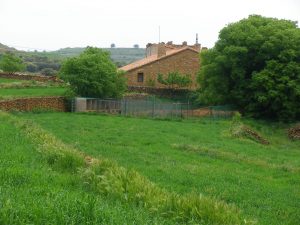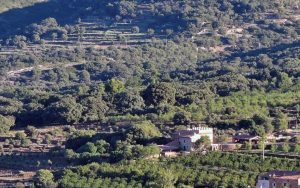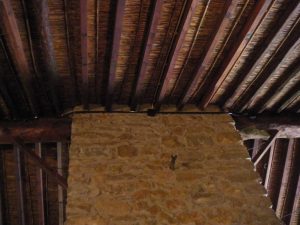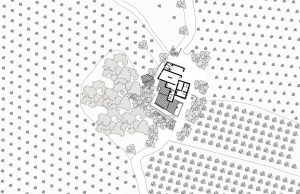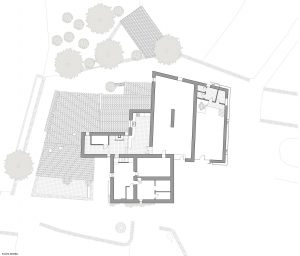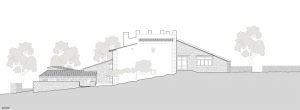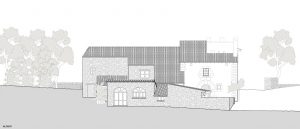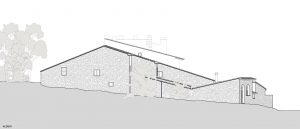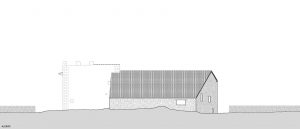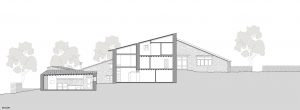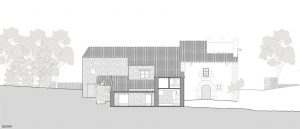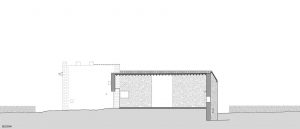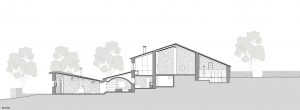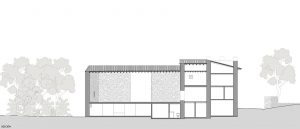DESCRIPTION
Rehabilitation of part of a farmhouse for leisure facilities and recreation of a sports shooting range.
The client commissioned all the urban, technical and environmental processing necessary to obtain the necessary authorizations to practice sports shooting on a farm in Benassal, where the Masía Bulch is located. This building, which is close to five hundred years old, partly of the buildings, has several juxtaposed bodies, around an old fortified tower. The intervention started from the complete study of the original architecture, as reflected in the plans drawn up for this purpose and focused on one of the attached bodies. This single-storey high-rise building, with masonry load-bearing walls and a tile roof over a wooden structure, was designed to house a large common room in which guests to participate in shooting practice can rest and enjoy a group meal. Next to this room, connected to the rest of the buildings, were the community toilets and other units.
DETAILS OF THE PROJECT
Location: Benassal (Castellón, Spain); Built Surface: 234 m²; Project: 2003; Execution: 2003/09


