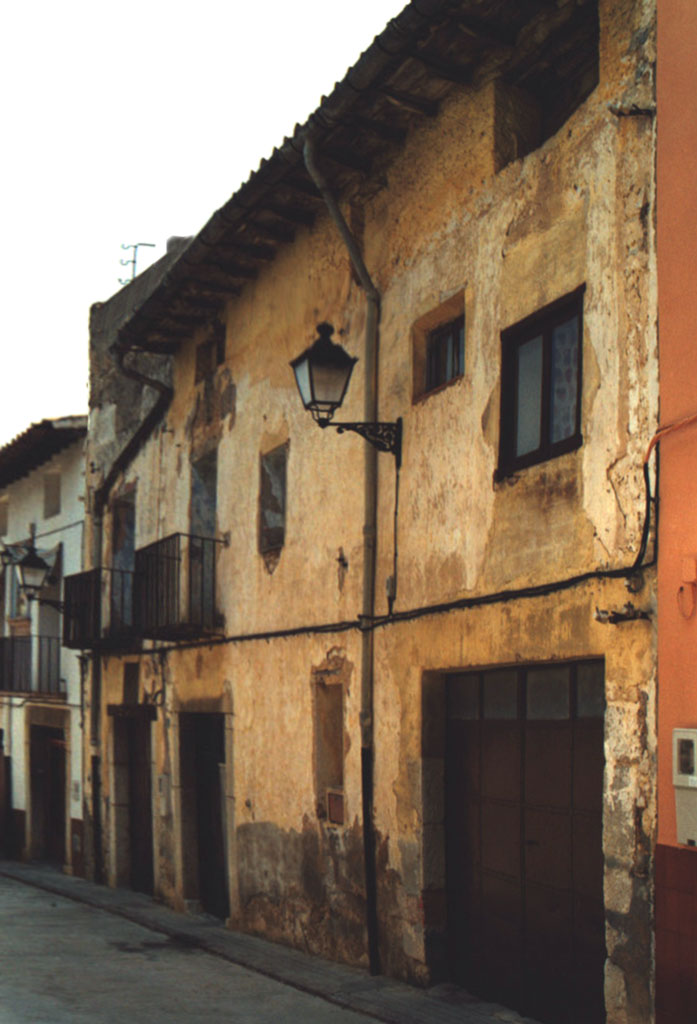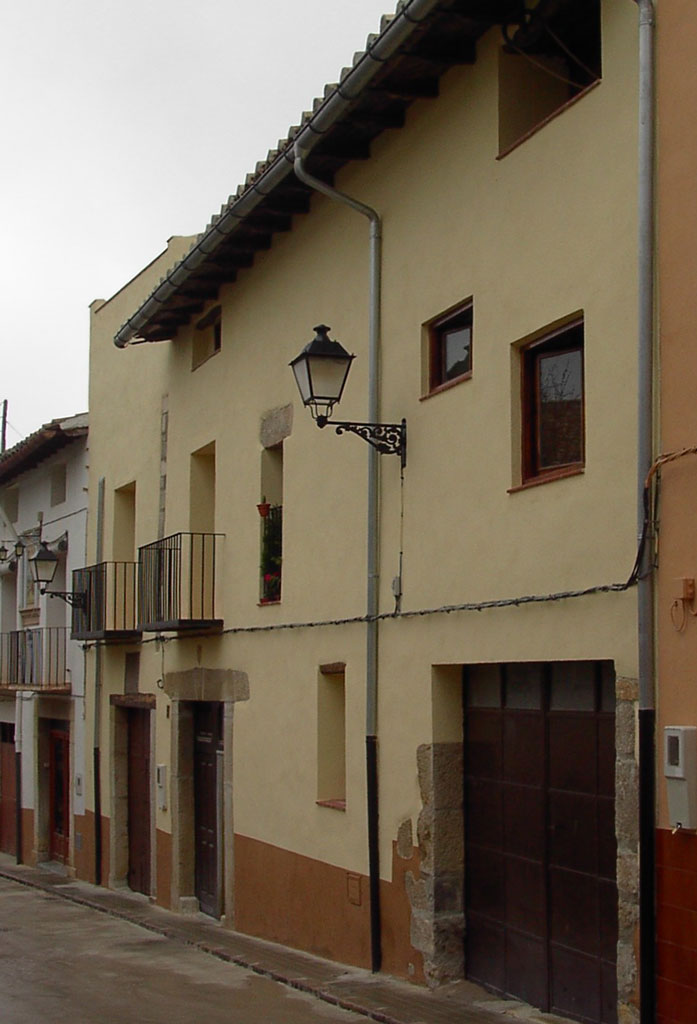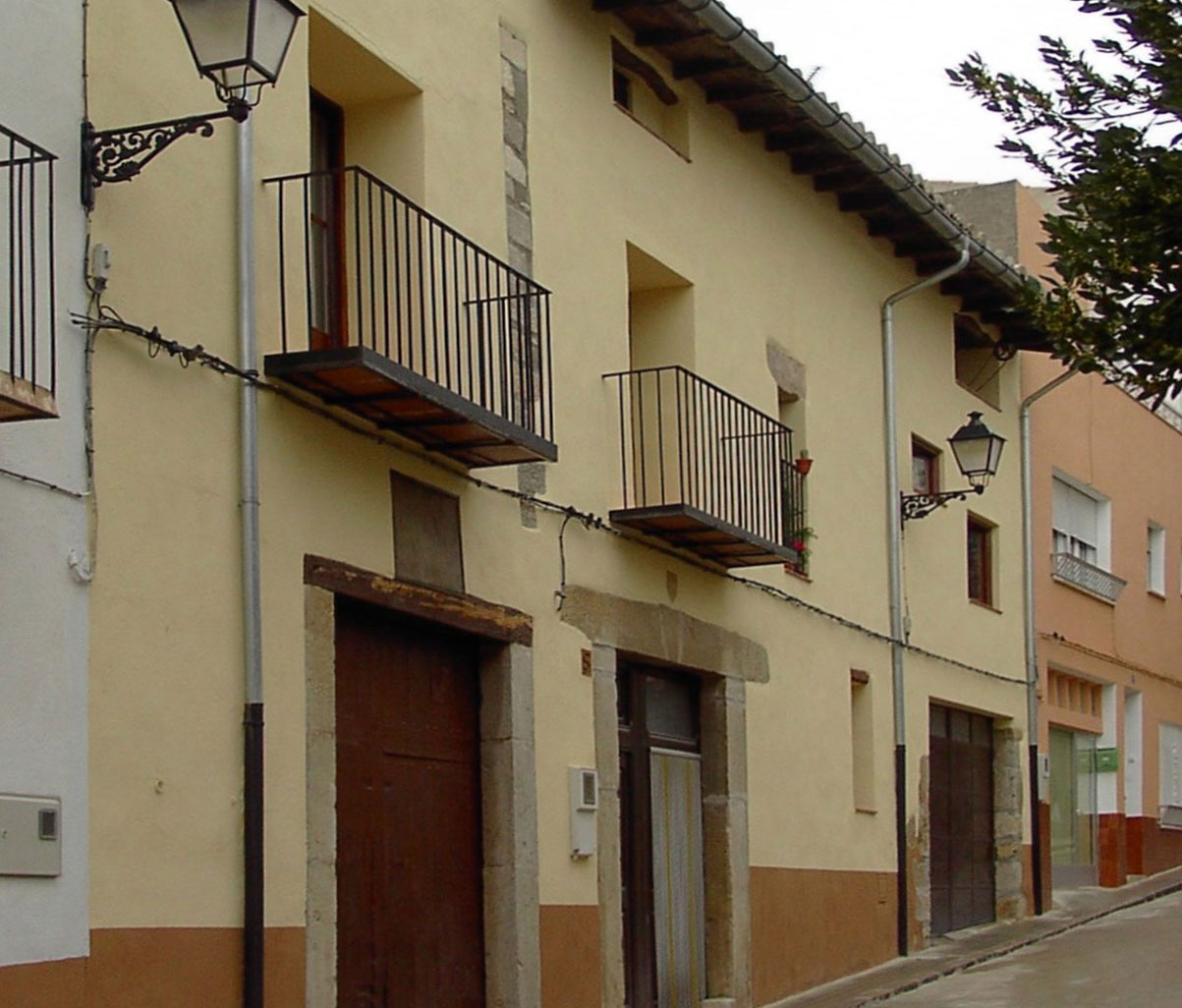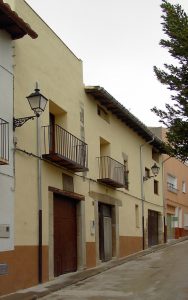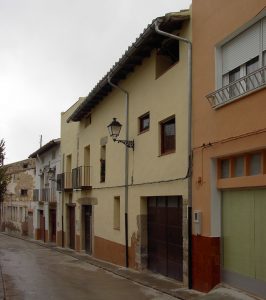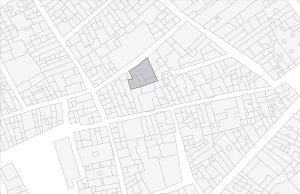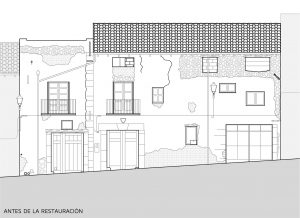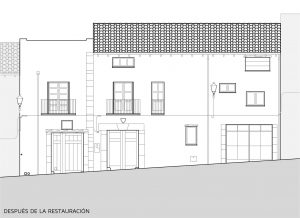DESCRIPTION
Restoration of a facade in an old town declared a Site of Cultural Interest.
This type of intervention, of a limited scope, aims at restoring the façade to its original state and eventually adapting it to better fulfill the functions of a home. It starts from an original state more or less degraded and with the presence of various pathologies, generally mild and superficial in scope, but which require global action, aimed at stripping the property of the improper elements added in recent years: appliances of air conditioning, wiring, ceramic coatings, metal joinery, etc. Damage and injuries such as cracks, chips, damp, etc. are also healed.
The final result pursues the best integration in the environment, from a posture of self-containment and simplicity in solutions, trying to rescue, if possible, construction techniques and original materials.
DETAILS OF THE PROJECT
Location: Sant Mateu (Castellón, Spain); Built surface: 650 m²; Project: 2000; Execution: 2000/01
PICTURES
