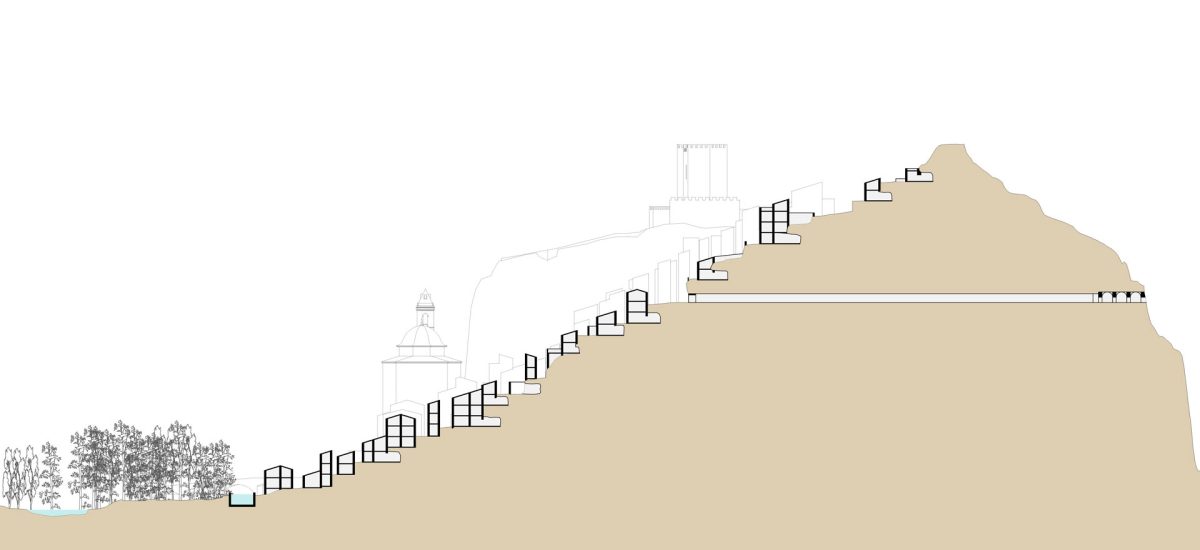Following the instructions of the Cultural Heritage Service, the AUG-ARQUITECTOS, SLP team and its collaborators have presented to the Alcalá del Júcar City Council a new version of the Special Plan for the Protection of the Historic-Artistic Complex of this municipality. This new version responds to the corrections required by the aforementioned Service and includes a planimetric and documentary adaptation to the GIS tools, which has made it possible to generate plans of great precision and quality. The documentation presented includes all the necessary instruments to restart the environmental and territorial evaluation, taking into account that when the report from the Cultural Heritage Service was delayed for five years, the file expired and it has been necessary to promote said evaluation again. Under the name “Draft”, in reality a fully developed document has been delivered with all the details, including a catalog of assets and protected spaces in the study area.
Alcalá del Júcar, like a large part of the historical-artistic complexes in Spain, has its origin in some singular geographical landmark (in this case, the Hoz del Júcar), and its landscape responds to the necessary adaptation of the settlement to the conditions it imposes. the uniqueness of its geology and topography. In the case of Alcalá del Júcar, these circumstances have given rise to a CHA that adapts to the territory and is related to the river geography, through the arrangement of streets and buildings on the terrain, generating a morphology that descends down the eastern slope of the meander and creates a beautiful terrace, once troglodytic and currently made up of simple but harmonious examples of popular architecture. And that is where its connection with the Júcar River and the geology of the environment takes center stage, giving rise to a hamlet modeled (in origin, at least) with the use of traditional techniques, materials, textures and colors of a limited chromatic range, with a predominance of white on the facades and clay tones on its roofs), forming an integrated space in which the whole prevails over individualities (with the exception of the Castle and the Church of San Andrés).
This assessment of the urban complex and its global image constitutes an approach to the cultural landscape. The introduction of new actions in this complex must necessarily consider that integral value of the urban, understood as an important element to maintain and conserve, without excluding the possibility of a future project that incorporates new elements, but inexcusably respecting the values already achieved and consolidated.
To achieve the objectives set by this plan, it was necessary to carry out rigorous field work and diagnose the threats and weaknesses of the municipality, from the heritage and landscape point of view, in order to formulate the proposals. Propositionally, some of the guidelines and objectives established by PEPCHA to address the threats that have been identified in its immediate environment are listed below:
- Combat the degradation of the urban scene derived from the implementation of typological building models foreign to its traditional configuration (materials, compositional structure, volumetric, etc.)
- Combat the degradation induced by the presence of abandoned or ruined lots or buildings and facilities
- Regulation of the caves, as an inherent and characteristic heritage of Alcalá del Júcar, but whose abuse and overexploitation constitute a threat to the safety of the urban area and its inhabitants.
- Establishment of specific criteria for urbanization of streets and public spaces, including definition of materials and construction solutions, suggesting an order of priority in actions.


