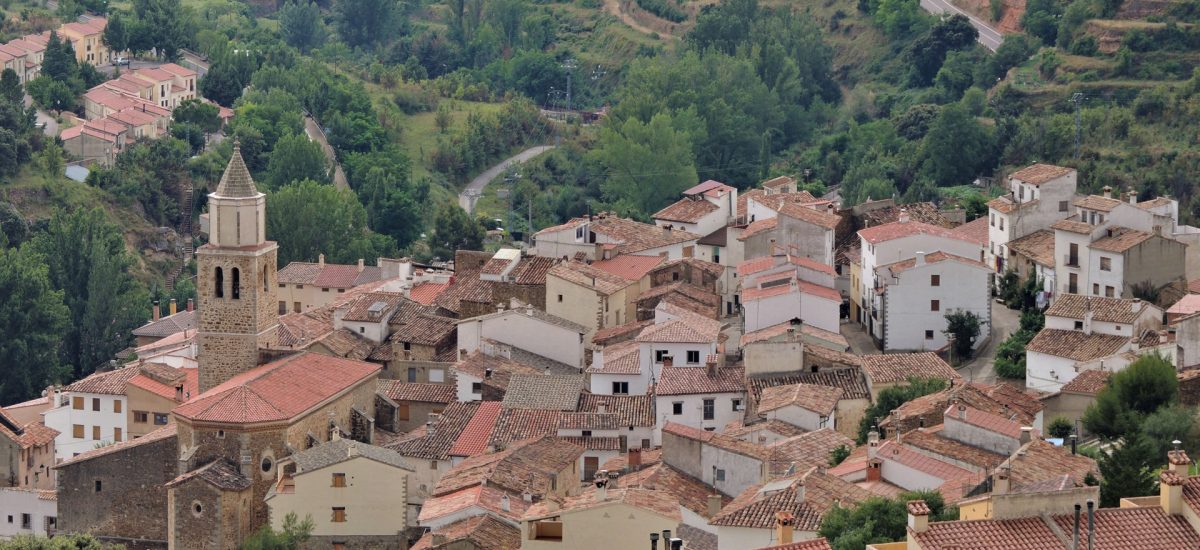The Cultural Section of the new Catalog of Protections of Courts of Arenoso (Castellón) drawn up by AUG-ARQUITECTOS, SLP in collaboration with the Archeology Service of the Diputación de Castellón continues its processing, after the plenary agreement of March 31, to submit to public exhibition and consult the initial version of said Cultural Section.
This Cultural Section is a revision of the catalog made by the same company at the end of the last century and represents a very important improvement with respect to the initial document. Several months of work by a multidisciplinary team have been used in its preparation, including countless field visits, surveys, etc. It must be taken into account that Cortes de Arenoso is a rural municipality far from any city of any importance and with a very uneven relief and criss-crossed by ravines and valleys. Scattered throughout the municipal term there are not only two inhabited nuclei of a certain entity, but more than seventy isolated farmhouses, of which very few maintain a stable population. The imprint of these buildings in the landscape, their refined execution with the dry stone technique and the unbeatable integration into the environment offer pictures of great beauty and interest.
As a result of the efforts made by the drafting team, under the direction of the architect Víctor García Gil, the document establishes the protection of a total of 335 elements, of which the vast majority belong to the category of cataloged assets, that is, are elements of the detailed ordering. Collecting and classifying all the documentation handled in the elaboration of the catalog supposed a very important effort until forming an ordered body of protected cultural assets, where all the paleontological, archaeological, ethnological and architectural heritage is collected. Once the identification of the elements has been made, and for the purposes of the distinction imposed by the current legislative framework of an urban nature, it is very easy to distinguish the elements that belong to the structural planning from those that belong to the detailed planning.


