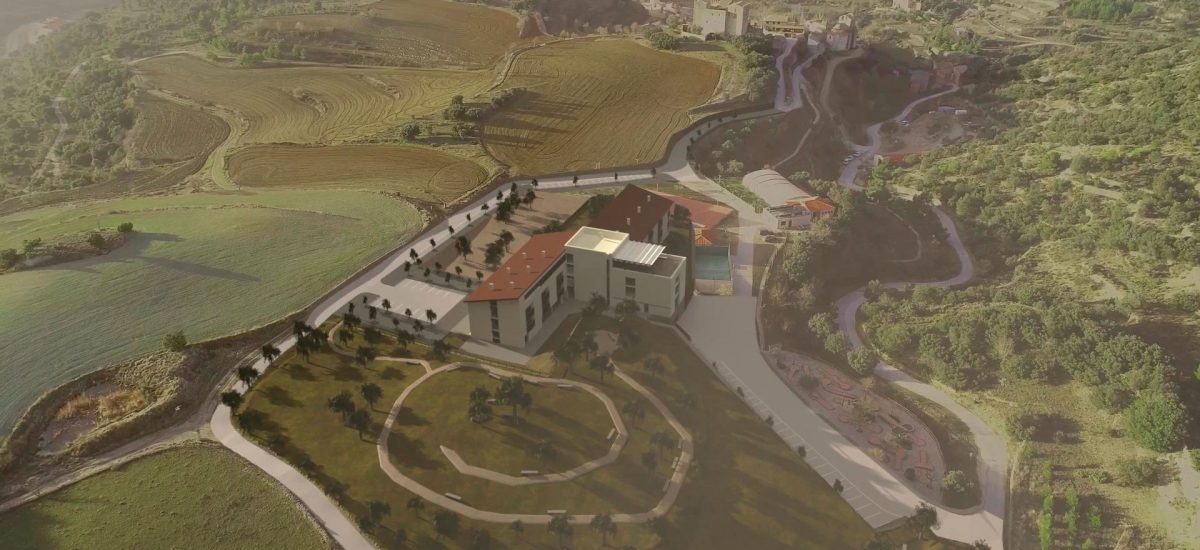The Municipality of Tododella (Castellón) has begun the processing of the Dotacional Special Plan for Non-developable Land, with the presentation to the environmental service of the Initial Strategic Document and the Draft of said plan. The purpose of this plan is to develop, complete and improve the determinations contained in the Master Plan (also drawn up by AUG-ARQUITECTOS SLP) in relation to the ordered area, so that it is delimited in a more rational way and is better prepare to house the planned endowment uses, especially a residence for the elderly and a new educational center, the implementation of which is included in the policies promoted by the central government with the RECOVERY PLAN: 130 MEASURES AGAINST THE DEMOGRAPHIC CHALLENGE, as well as the initiatives of the Valencian Government through the AVANT STRATEGY 20-30- VALENCIAN ANTIDOSPOPULATION STRATEGIC PLAN and the VALENCIAN INFRASTRUCTURE AND SOCIAL SERVICES PLAN 2021-2015 “CONVIVINT”.
For years, the area ordered by the Special Endowment Land Plan has been the great strategic and social commitment of the Todolella City Council. Given the lack of land adjacent to the urban area with sufficient width to house all the facilities that the city council required, already before the drafting of the Master Plan it was decided to promote joint action in nearby lands, with easy access and little landscape impact from the main dynamic and static observation points.
The Master Plan consecrated this municipal determination and delimited an area to which it also transferred the necessary reserve of land in terms of school provision, as well as a large social equipment with which to cover local needs and part of the regional needs in terms of service to the elderly, who cannot be cared for in the Morella and Forcall residences, due to the excess demand due to the aging of the population. Currently, this population must move to residences in Teruel or other regions, causing an undesirable uprooting in the last stage of the life of the elderly.
The Master Plan delimited an area that had to be ordered through a Special Endowment Land Plan. In its development, it has been found that the initial perimeter is insufficient for the current needs of the residence model to be implemented. The combination of sports, educational and social uses that are ordered in this plan requires greater amplitude, so that the non-built areas that will surround the different buildings allow meeting the objectives set for recreation, social inclusion and security.
The achievement of a quality action and fully integrated into the landscape that is dominated from the ordered area has been one of the premises of the design and for this purpose an ambitious Public Participation Plan was carried out, within the framework of the drafting of the Study of Landscape Integration, which had a wide participation.


