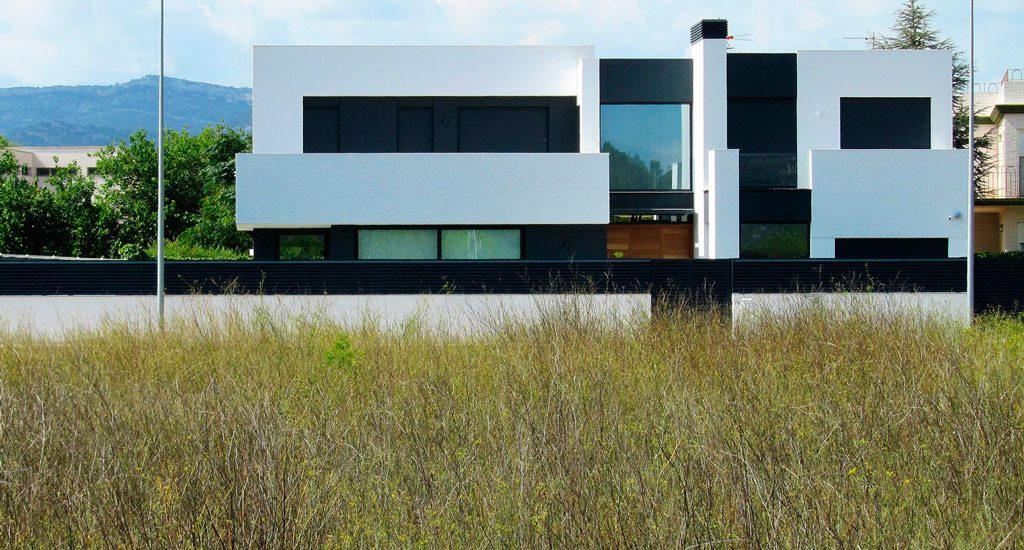The execution of a detached house, designed and directed by the architect Rosa Briso de Montiano García, has been completed in Sant Mateu (Castellón). The building, of 337 square meter built, is developed in two floors, on a plot of 600 square meter of surface and occupies a central position. The composition is articulated with a central communication element which separates two volumes of clear lines, thus allowing for the creation of clean interior spaces and great expressiveness. Panes and walls, clothed in white or graphite, combine with the glass and the wood, in interior and exterior, thus conferring to the whole the harmony and formal coherence with which it was conceived in the project phase.


