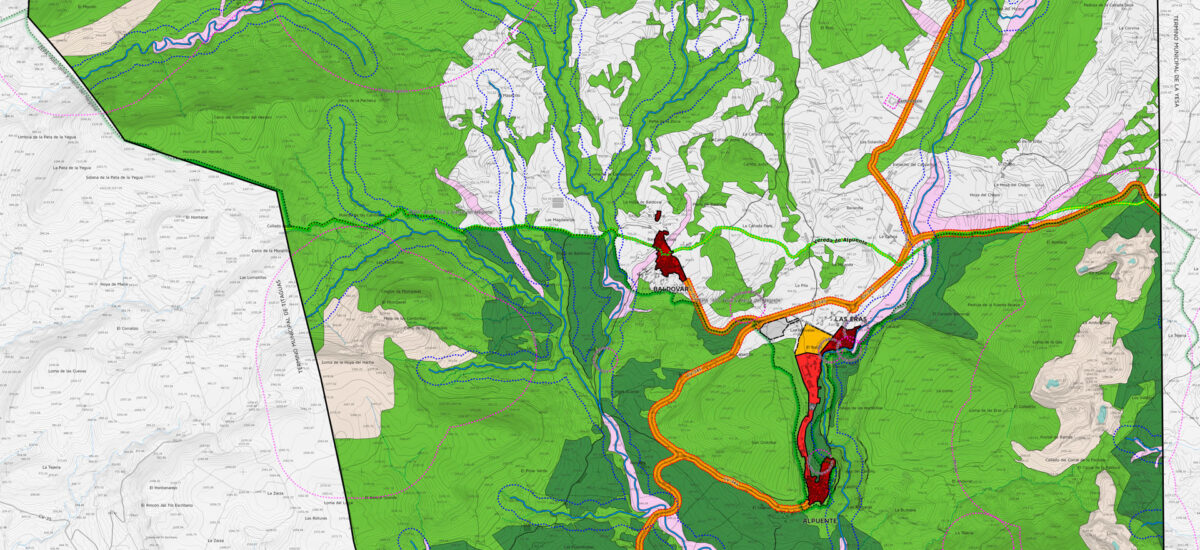The Territorial Commission of Urban Planning of Valencia, in a session held on December 18, 2024, agreed to the final approval of the General Structural Plan (PGE) of Alpuente. This important milestone culminates seven years of intense work dedicated to preparing and promoting the processing of a general plan marked by the richness and complexity of the ordered territory. The municipality of Alpuente is located on the southern face of the Sierra de Javalambre, bordering the province of Teruel and very close to the limits with the province of Cuenca. With an area of 138 km², it has a rugged relief, crossed by deep ravines, such as the Rambla de Arquela, to the south, whose lowest point is 673 meters above sea level, and topped by peaks such as La Muela del Buitre, to the north, which reach 1,545 meters above sea level. In the ordered territory there are various population centres or villages, in addition to the Villa de Alpuente, among which we can mention the following:
- Inhabited villages: La Almeza, Baldovar, Campo de Abajo, Campo de Arriba, La Canaleja, El Collado, Corcolilla, La Cuevarruz, Las Eras, El Hontanar and La Torre.
- Other villages where there are only second homes: La Carrasca.
- Uninhabited historic villages: La Hortichuela, El Chopo, Berandía, Benacatácera, Vizcota, Cañada Seca and Pozo Marín.
The complexity of this general plan is determined by the population dispersion, which means that there are “several small plans within a general plan that encompasses them”, to which is added the footprint of an intense livestock activity (with seventy farms spread throughout the municipal area), open-air mining activity, wind farms, the complex system of capture and purification of waste water, a landscape considered to be of regional importance and the great heritage wealth that the municipal area presents, in a broad sense. This heritage wealth explains the enormous quantity of assets included in the Protection Catalogue, which includes 1,349 paleontological, archaeological, ethnological and architectural elements, making up one of the richest heritage settings in the province of Valencia. It was precisely the complexity of examining all the extensive documentation in the catalogue that justified the need to suspend the final approval of the same until the meeting of the same commission to be held in February 2025.
With the final approval of the PGE, Alpuente is equipped with a precise and updated tool, prepared in accordance with current sector regulations and transferred to a digital medium prepared with GIS tools. The PGE overcomes errors, contradictions and outdated determinations of the previous Subsidiary Standards and lays the foundations for sustainable development in which the threat of depopulation, which has been a constant concern of the AUG-ARQUITECTOS, SLP team, has not been neglected at any time.
After achieving this important milestone in the history of local urban planning, the Alpuente City Council is preparing to approve the Detailed Planning Plan (POP) in January 2025, which will complete the detailed planning of all urban centres.
The contributions of the municipal architect and the architects and technicians of the Technical Advisory Service for Municipalities of the Valencia Provincial Council have been decisive in the preparation of the PGE. The plan, in short, is the result of teamwork led by AUG-ARQUITECTOS, SLP, in which, in addition to the collaboration of the aforementioned technicians, the trust and support offered to the drafting team by the city council, represented by its workers and by the various people who have been part of the municipal corporations of Alpuente for two legislative terms, has been fundamental.


