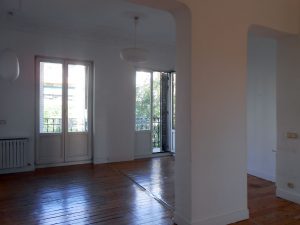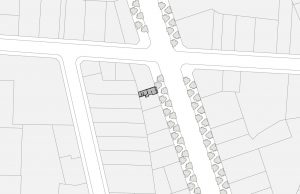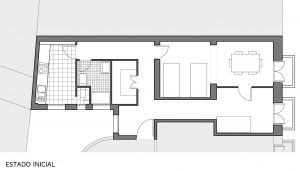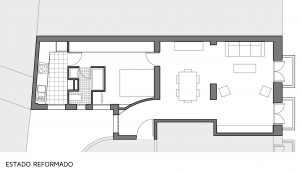DESCRIPTION
Integral reform of a home in a building from the beginning of the 20th century in the Madrid neighborhood of Chamberí.
The project was designed to accommodate a young couple. It started from a very complicated distribution, full of small spaces, small rooms and openings, in a container space that suggested other, radically different possibilities. Thus, an intervention was approached in which two areas are clearly distinguished. One of them is the social, spacious and bright, recanting to the street of General Álvarez de Castro and where there is a spacious dining room, which confuses and transcends the small floor area. It is accessed through a hall resolved with a curved wall. The other part of the house is the private part, in which there is a bedroom open to a corridor, the bathroom and the kitchen. In this area, where various uses coexist, an ingenious system of zigzagging partitions was used, generating strategically placed spaces, where a desk in the bedroom, a folding table in the kitchen and the sink in the bathroom were arranged.
The construction materials of the intervention were in accordance with the general character of the property, characterized by its wide ceilings, the plaster of the ceilings, the Melis pine parquet flooring, the frosted glass, etc.
The result of the performance is a completely renovated space that provides its residents with a pleasant feeling of well-being and comfort, in a flat-apartment of just over 55 square meters.
DETAILS OF THE PROJECT
Location: Madrid (Madrid, Spain); Built Surface: 57 m²; Project: 1991; Execution: 1991






