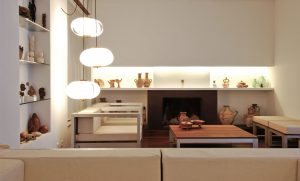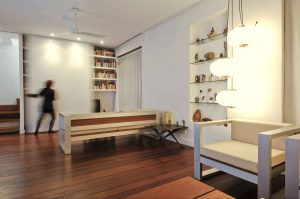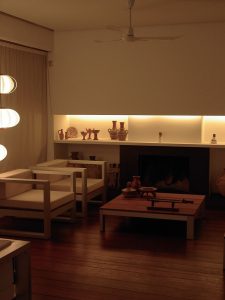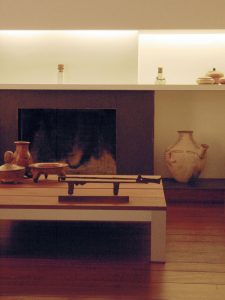DESCRIPTION
Partial remodeling of a house, in a multi-family building located in a block inside the urban area of Castellón.
The building is from the 1930s and one of the houses had already been renovated in the 1960s. That remodeling was carried out with different finishes to the tastes of the new owners, so they chose to completely modify the appearance of a part of the house: there would be introduced a new interior staircase and the aspect of the living room would be totally modified.
In 1998, the proposal for the remodeling and interior design was considered very avant-garde for the local builders: the refinement of lines, the lighting system, the employment of the materials and furniture, and the use of certain facilities and resources that resulted unfamiliar for them, added some difficulties, which were satisfactorily resolved during the work development. The result caught a lot of attention, surprised and pleased everyone. After more than two decades since the remodeling, people keep saying “How modern” when they first see the house. It is nice to think that, if it is timelessly modern, then that is because it is well designed.
DETAILS OF THE PROJECT
Location: Castellón de la Plana (Spain); Built surface: 204 m²; Project: 1998; Execution: 1999








