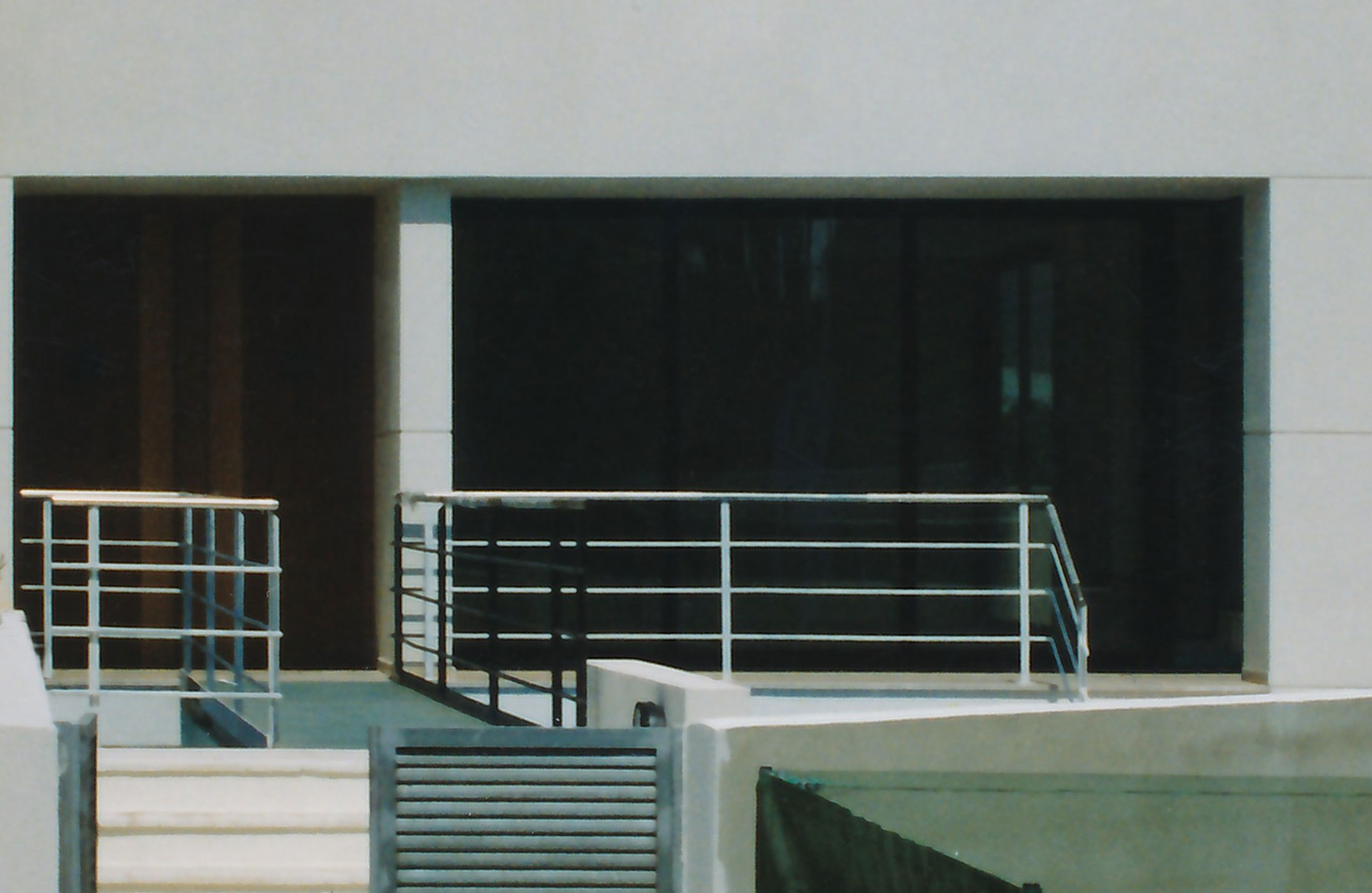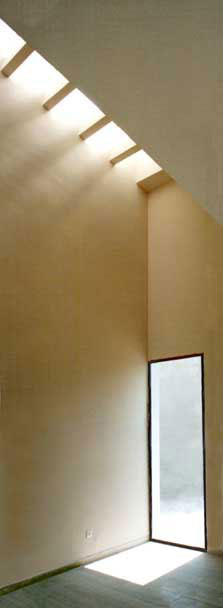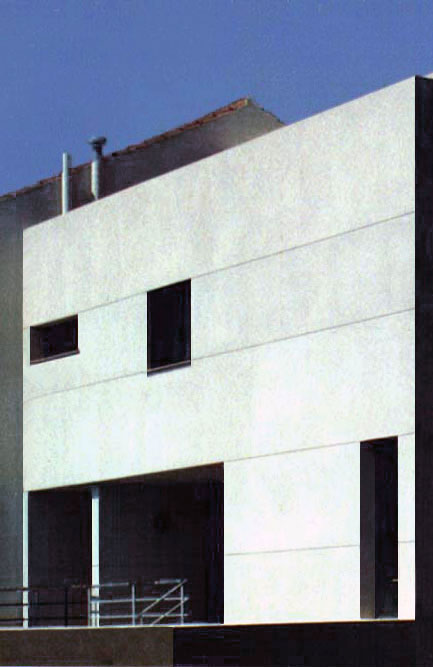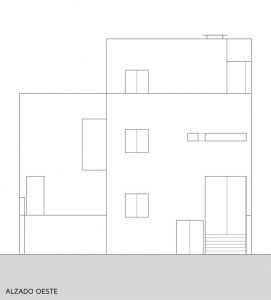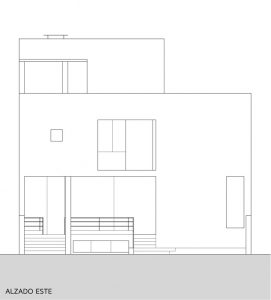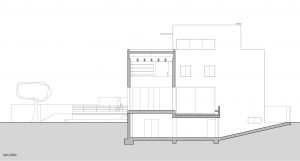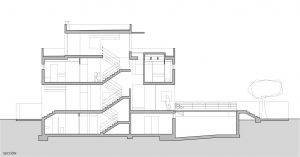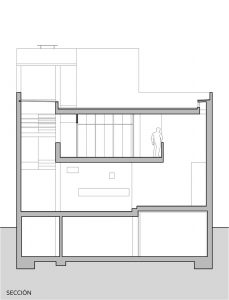DESCRIPTION
A single family house that is developed on three floors, located on a trapezoidal plot and only 300 m² in area.
The main determining factor of this project was the trapezoidal configuration of the plot. The clients conceived their home as a conventional building, with classic canons, so that their effort to adapt and evolve was important, until they empathized with current architecture, with formal austerity.
For the housing proposal, the enjoyment of the interrelation between the common spaces, the visual perspectives, the dialogue with the small garden and pool, the capture of light towards the interior and the functionality were taken into account. To all this it was added the life quality that was achieved with the final result.
DETAILS OF THE PROJECT
Location: Canet d’En Berenguer (Valencia, Spain); Built surface: 547 m²; Project: 1996; Execution: 1998


