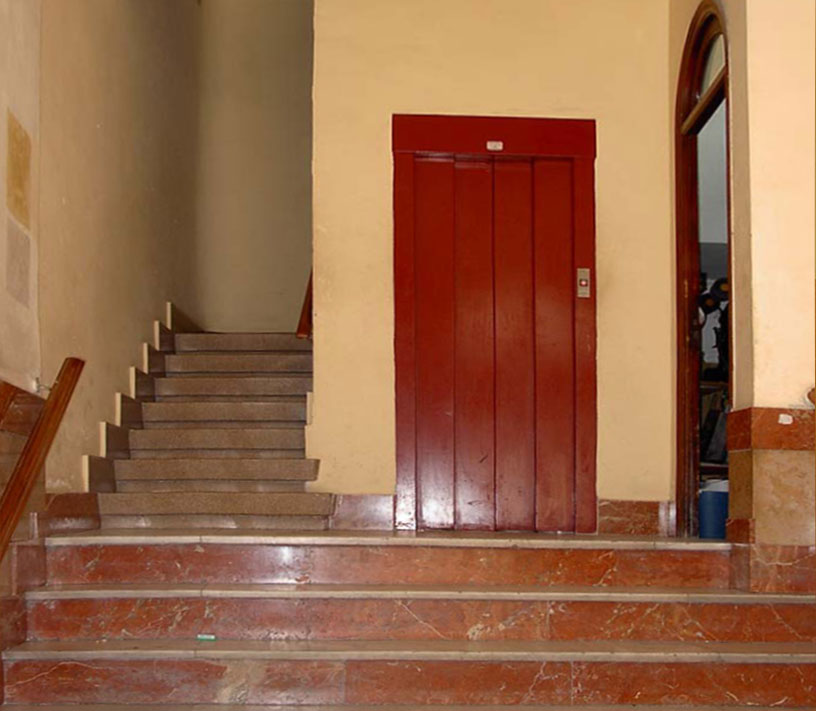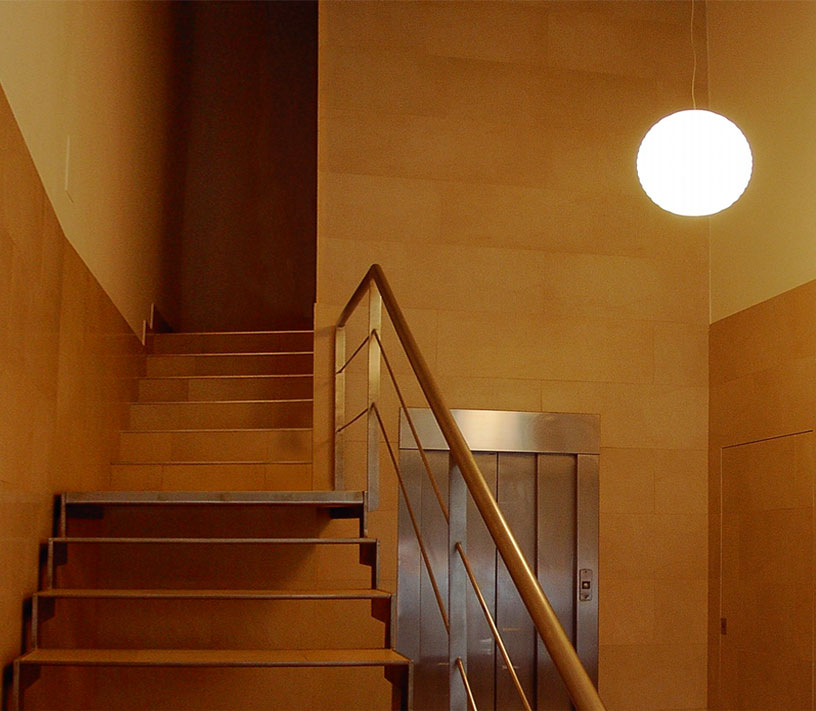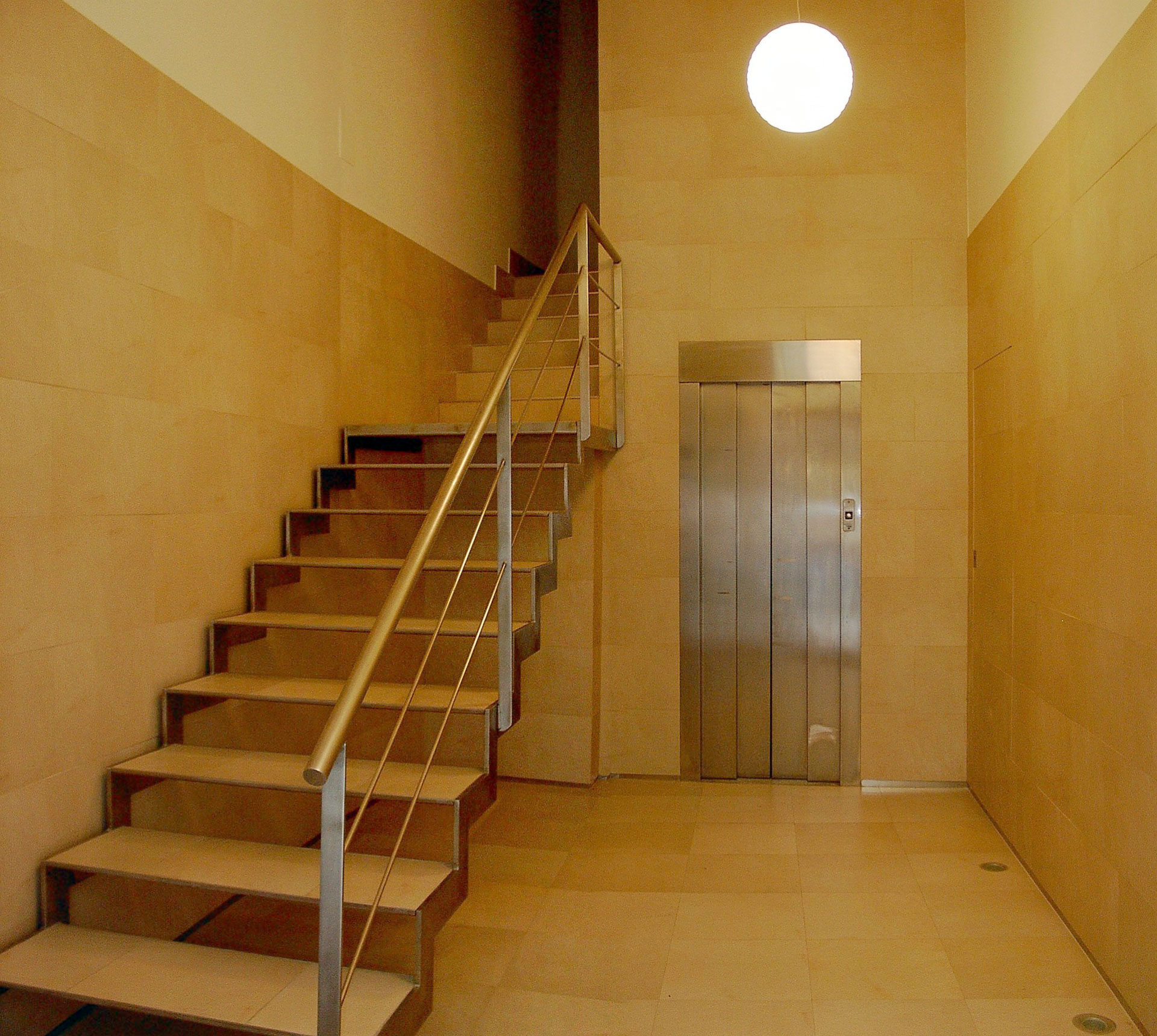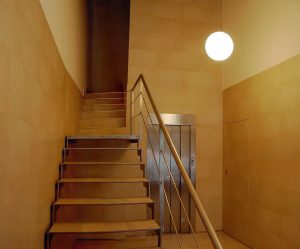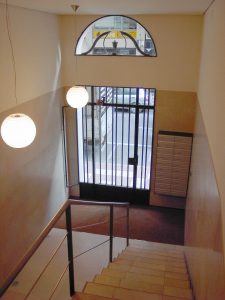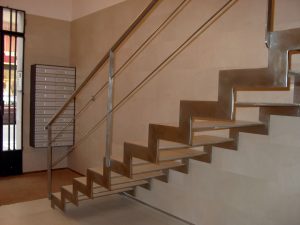DESCRIPTION
Rehabilitation of the entrance hall of a residential building.
The original entrance hall had six steps prior to the elevator, which made the community space impractical for people with disabilities or who had to carry a pushchair. It was essential to make it accessible at the street level.
As a determinant for the intervention, it had to be kept in mind that under the stairs it was stored the coal for central heating and the facilities.
The intervention made it possible to eliminate the floor slab from the entrance steps, to make a new staircase without risers; so as not to take away spatial vision from the narrow space of the entrance hall, and to panel the access door to the facilities and cleaning area, with the same material as the walls. With all this, a new access was obtained, accessible and without dwarfing the portal with the new staircase. Spatial cleanliness was also favored, as the existing door next to the elevator was not appreciated.
DETAILS OF THE PROJECT
Location: Castellón de la Plana (Spain); Project: 2002; Execution: 2003
PICTURES
