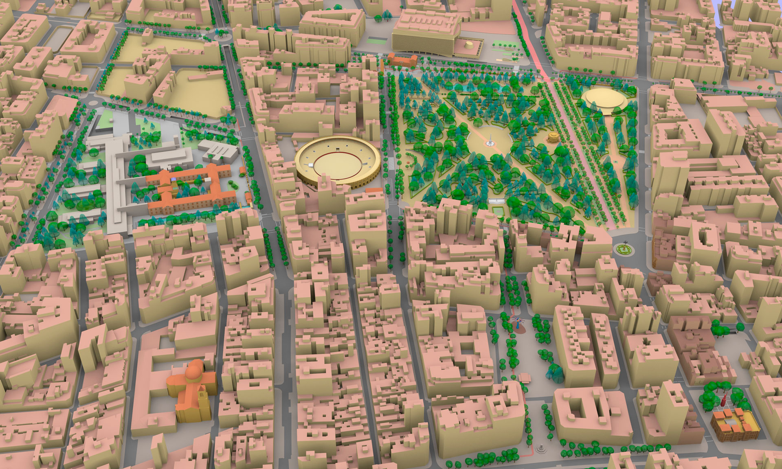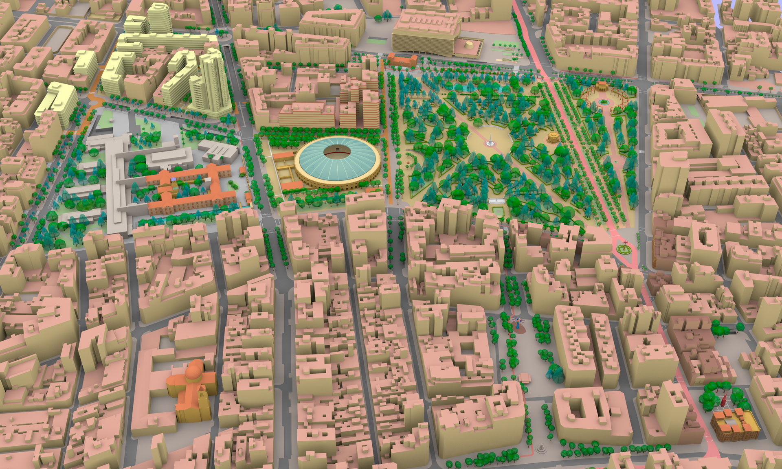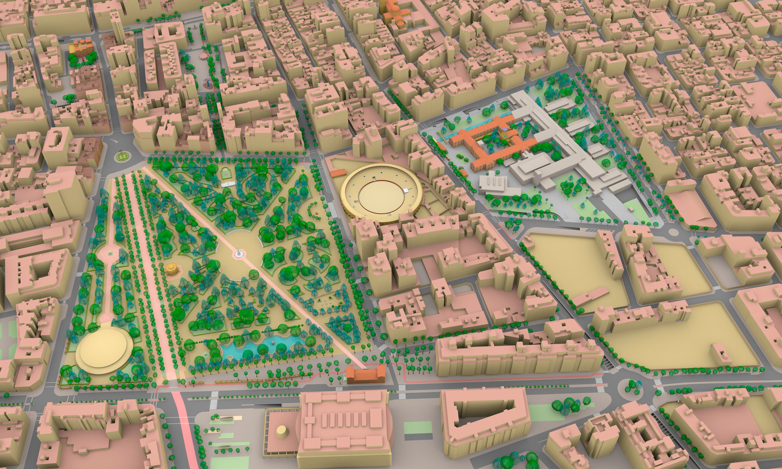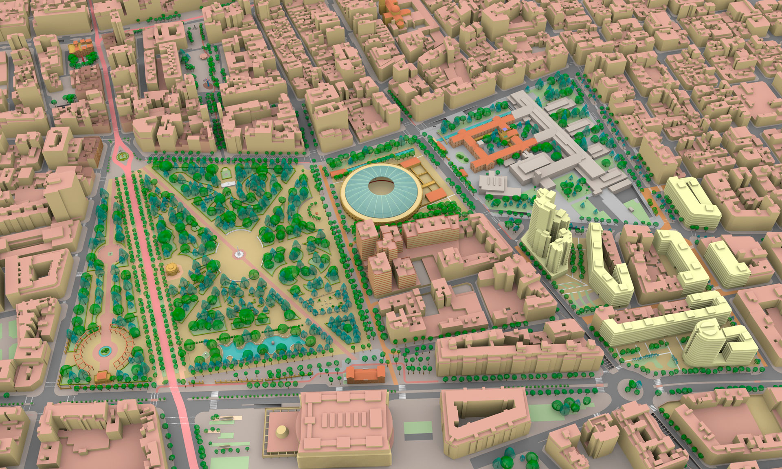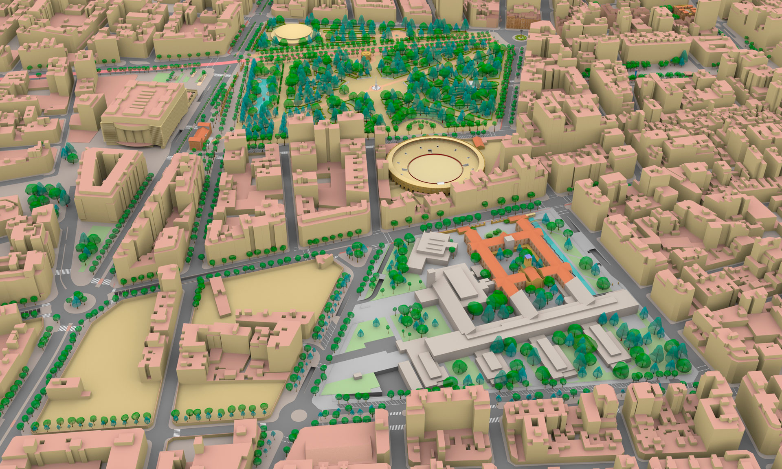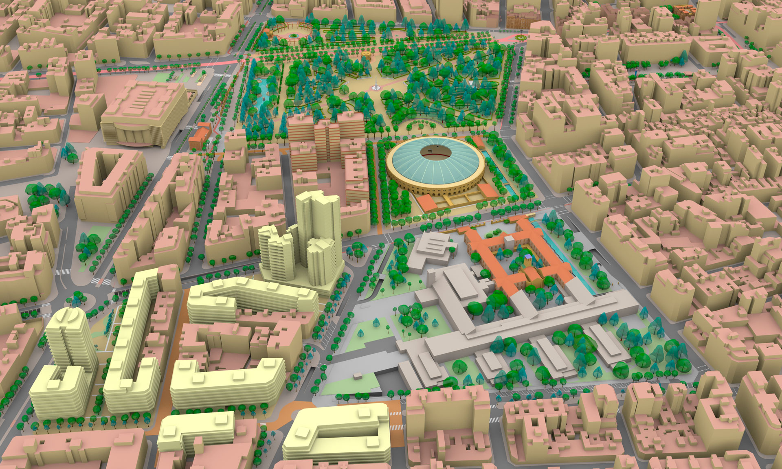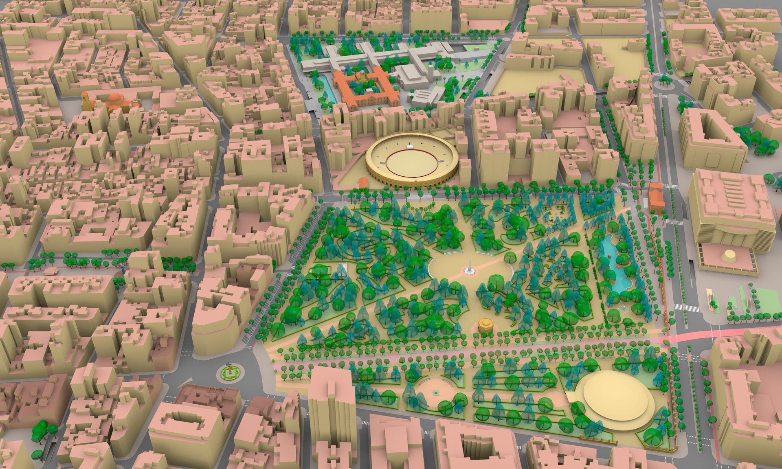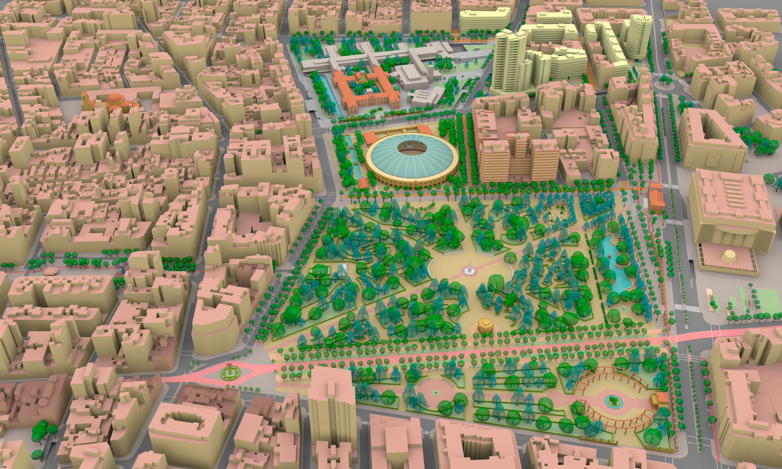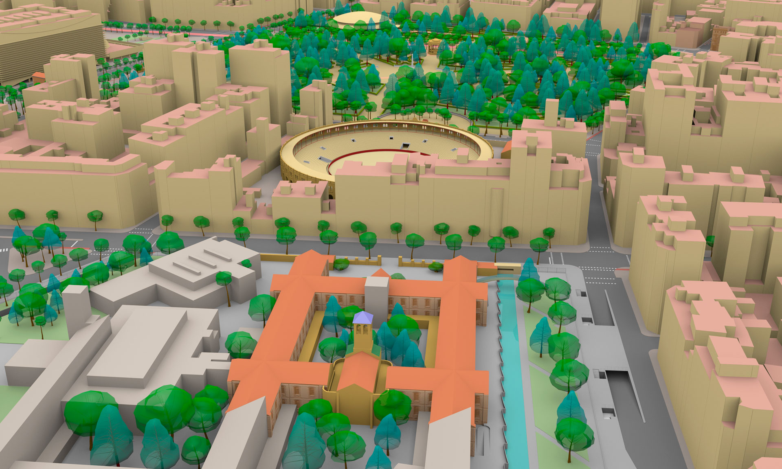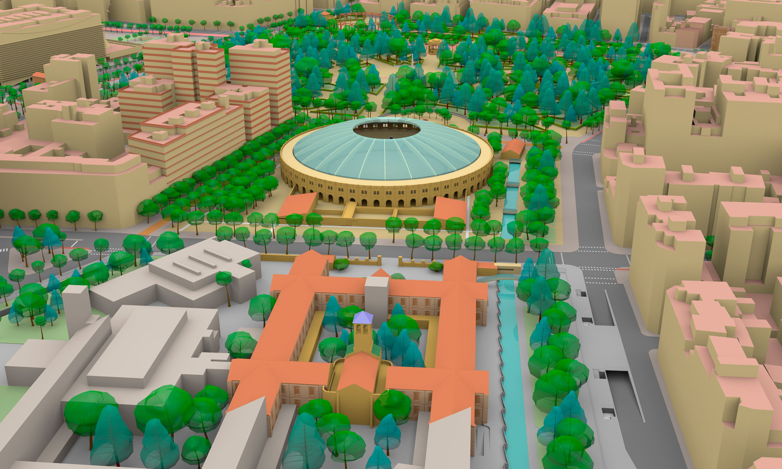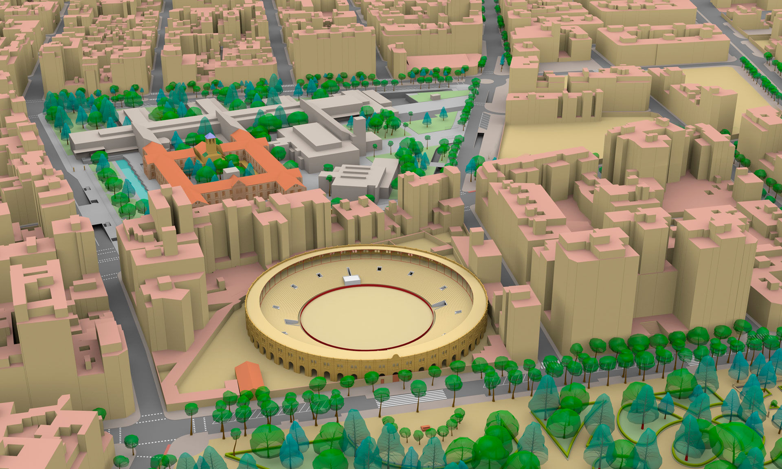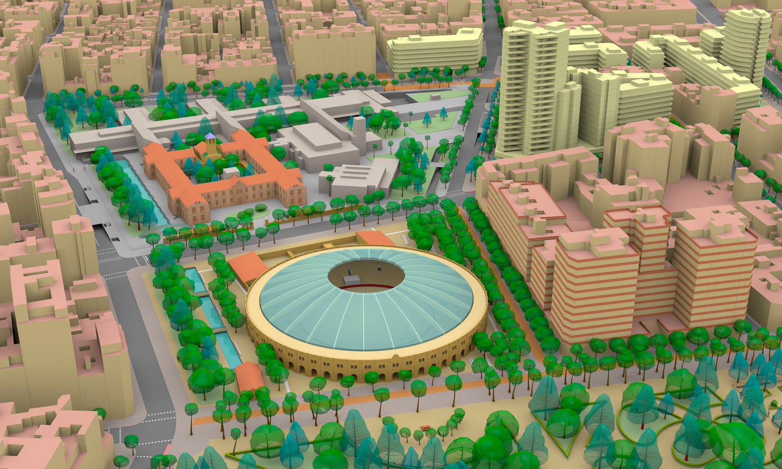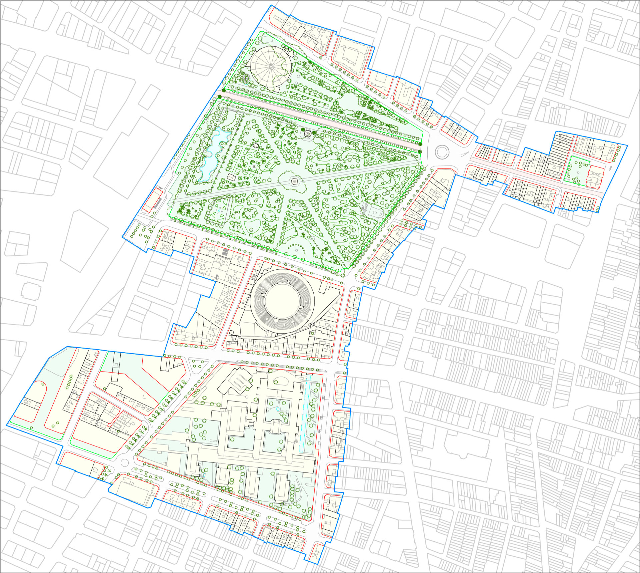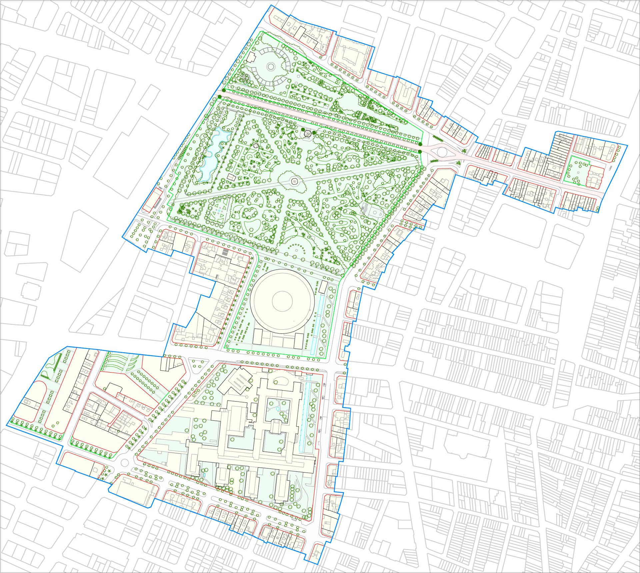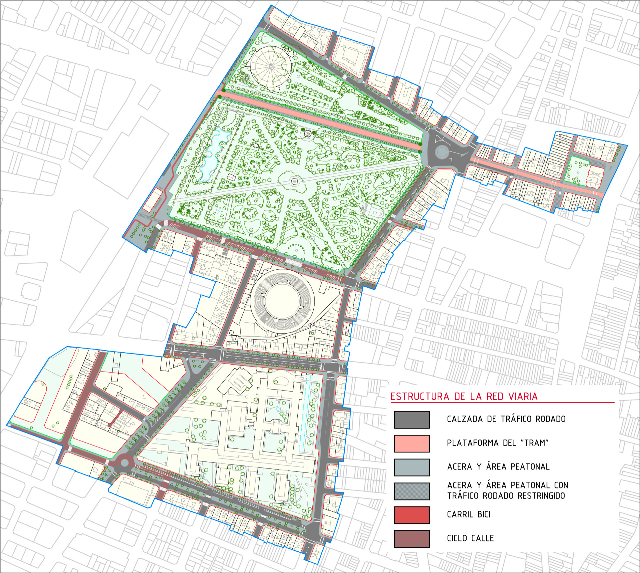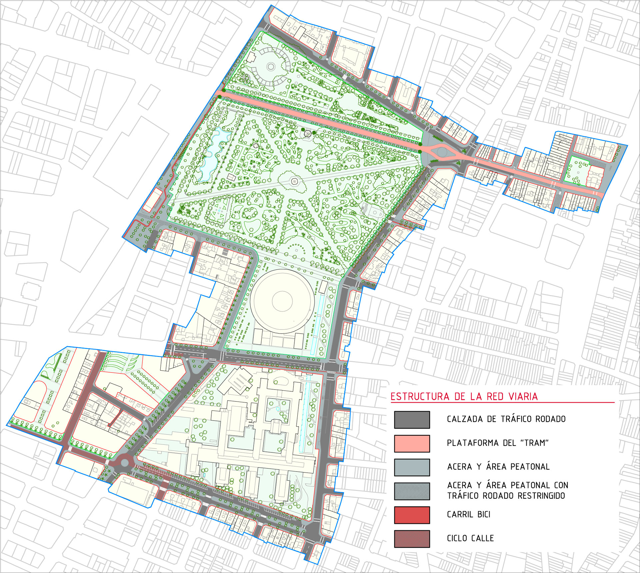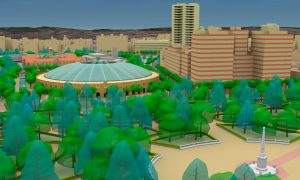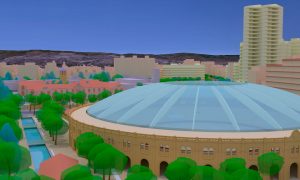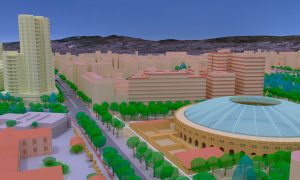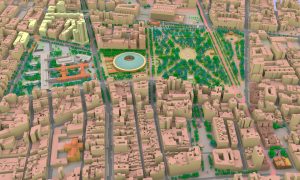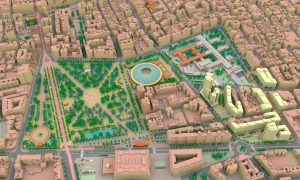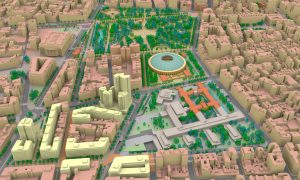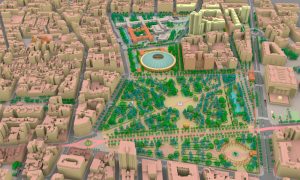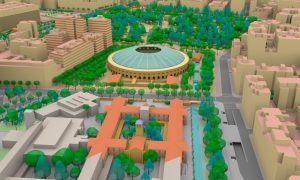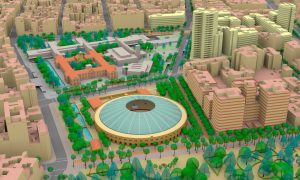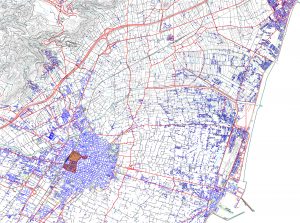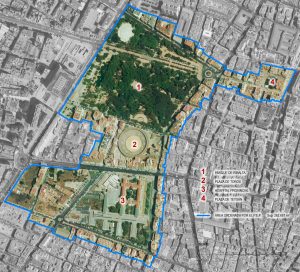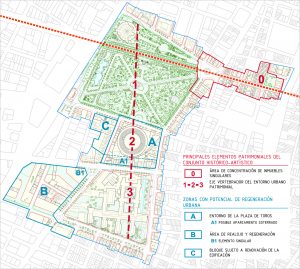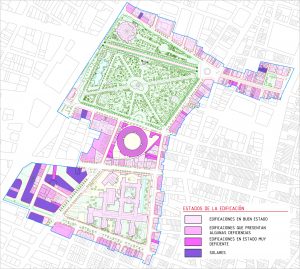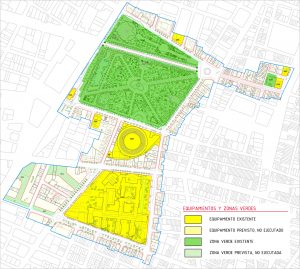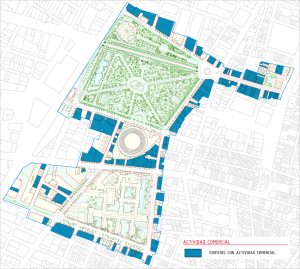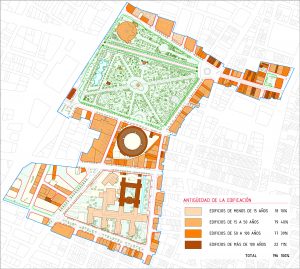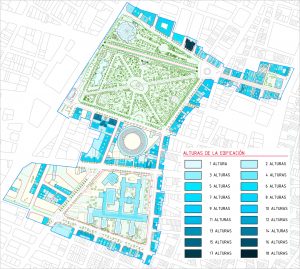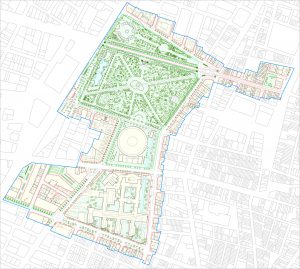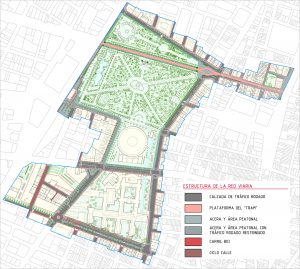DESCRIPTION
There are several circumstances that concur in the need to intervene, with a planning figure of wide scope, in the ordination of the Historic-Artistic Complex of Castellón. From the need to adapt the environment to the legislation on heritage and urban planning, to the realization that certain degradation phenomena of the urban scene were negatively influencing conservation, not only of some prominent elements of the field, but even of their identity. Thus, several factors advise an important intervention promoted by the local administration, such as the one that is intended to be promoted by the hand of this document.
Paradoxically, on the Historic Center there are few initiatives that have been studied (some of important importance), and it is not the first time in recent times, that an attempt is made to establish a frame of reference in urban and heritage matters. That is to say, the town hall has not remained inactive, nor has the area ceased to deserve the attention and intense dedication of many professionals in the field of architecture and urban planning, both external and from the town hall itself. The public resources destined to improve the environmental quality of the Historical Complex have also been numerous, reaching a point where, if they do not intervene with new tools such as those proposed here, it will be impossible to contribute to the real transformation of the space and the implementation of value of its assets.
From the legal point of view, the period between 2004 and 2014 was characterized by a constant promulgation of new legal texts in the areas of urban planning, environment, landscape, heritage, etc., not always easy to apply or free from contradictions . It changed most of the regional and state legislative landscape at a pace that made assimilation of the entire new legislative body very difficult. Circumstance that wanted to be resolved by the Valencian legislator with the entry into force of Law 5/2014, of July 25, of the Generalitat, of Territorial Planning, Urban Planning and Landscape (LOTUP), which recast the entire legal scaffolding complex Valencian, adapting to state legislation on environmental assessment. It was also remarkable in 2014, the approval of the state law Law 8/2013, of June 26, on urban rehabilitation, regeneration and renovation (Law 3R).
It is important to point out the economic moment in which this document emerged. After a few years of strong growth, economic activity in Spain reflected for more than five years and with special drama, the global crisis that shook the economic foundations of most of the countries and that became evident, with special impact, in our. The situation, within the extreme gravity that it implied in the economic and social aspect, should invite us to initiate a thorough reflection on basic aspects of what had been the basic pillars of our development. Many things were manifestly improvable and in this sense the Strategic Proposal for Urban Regeneration and Renovation of the Historic-Artistic Complex of Castellón could become not only a useful and important tool for urban regeneration, but also an example of the new forms of action by of the local administration before the citizens, who demanded greater sensitivity and dedication to aspects of a cultured and developed society. Obviously, this document and the entire burden of research and reflection that led to its preparation, was formulated from the knowledge of the treatment that the urban doctrine proposed for this type of situation. And it was also elaborated “with the feet on the ground”, aware of the economic situation and taking it as a starting point to justify a project as ambitious as achievable, in a long-term temporary scenario.
The formulation of a Strategic Proposal for Urban Regeneration and Renovation, parallel to the General Plan that was being prepared, responded to the need to establish supplementary protection measures that allowed to preserve the unique character of the delimited scope, which still maintained the traditional physiognomy of the area and housed a good part of the most important architectural heritage elements of the city, intending to promote an extension of the delimitation of the Historic-Artistic Complex, completing the Catalog of Protections and introducing the modification of the urban norms and the detailed planning of the buildings not cataloged, that would come to solve certain inconsistencies regarding the typologies and the urban plot of interest.
At the same time, a series of interventions were proposed both in the public space and in privately owned plots that allowed in the medium and long term, a renovation of the building and a regeneration of urban uses and environment, in accordance with the aforementioned in Law 3R and as an expression of the INTEGRATED URBAN RENEWAL ACTION approach, which was intended to confer to the document.
And it is that as noted in the preamble of said law, “many of the most important urban regeneration and renovation operations have, in addition, an integrated character, that is, they articulate social, environmental and economic measures, which add up to those strictly physical to achieve, through a unitary strategy, the achievement of those objectives.”
The Historic-Artistic Complex of Castellón was conceived as a homogeneous urban area, in which three of its main elements, the Provincial Hospital, the bullring and the Ribalta Park (we refer to its two parts, separated by the Paseo de Cars) constituted the vertebral heritage axis, while, on the axis of mobility, the old Zaragoza road, another emblematic building, such as the Post Office building, was later arranged. In this way, the perception that was had of the whole was global, thus acquiring all its capacity of centrality and of becoming the public reference space with which the city wanted to show itself to its visitors. This situation and the ability to appreciate in a global way a unique urban space, remained with slight alterations until the first quarter of the last century, being in the last quarter, when it was completely lost, coming to offer the appearance it has in the present.
The set of measures that were proposed, responded to the determinations of the current legislation and to the objectives with which the commission was raised. These measures were the concrete tools with which it was possible, over a non-short period of time, given the ambition and complexity of the proposal, to reach the scenario of urban recovery and enhancement of the heritage elements that justified the action . Some of the measures had already been put into practice and their results had meant an obvious improvement in the specific space on which it was intervened, but they could not go further or contribute to vertebrate the Historic Artistic Site as long as the first group was not undertaken. of measures, which have a marked urban component.
The Plan proposed six large groups of proposals/measures. The first three were directly related to measures aimed at the recovery of assets, while the next three in initiatives of any urban regeneration and renewal action.
- HERITAGE RECOVERY, URBAN VERTEBRATION AND GREEN CONNECTORS
- HERITAGE RECOVERY THROUGH CATALOGATION, PROTECTION AND PUBLIC WORKS
- HERITAGE RECOVERY THROUGH ORDINANCES
- URBAN REGENERATION OF PRE-EXISTING BUILDINGS
- IMPROVEMENT OF MOBILITY AND IMPLEMENTATION OF PUBLIC TRANSPORT
- ECONOMIC, SOCIAL AND ENVIRONMENTAL OBJECTIVES
DETAILS OF THE PROJECT
Location: Castellón de la Plana (Castellón, Spain); Promoter: City Council of Castellón de la Plana; Surface planned in detail: 263.000 m²; Main use: Residential
PICTURES
