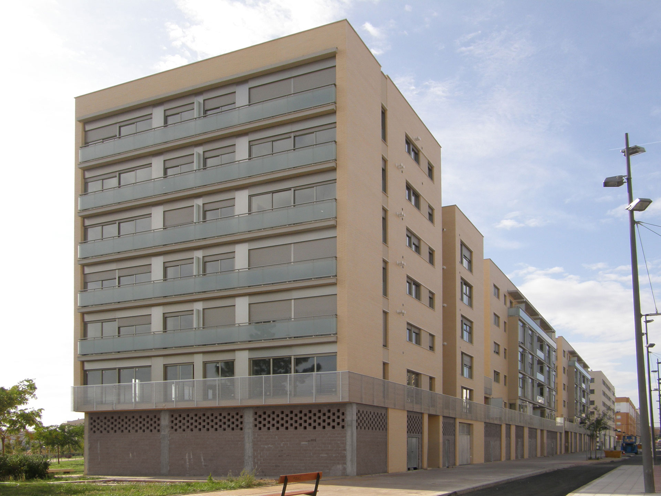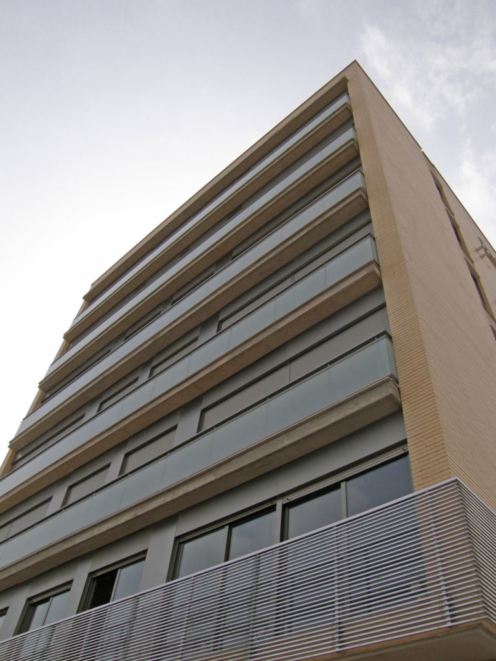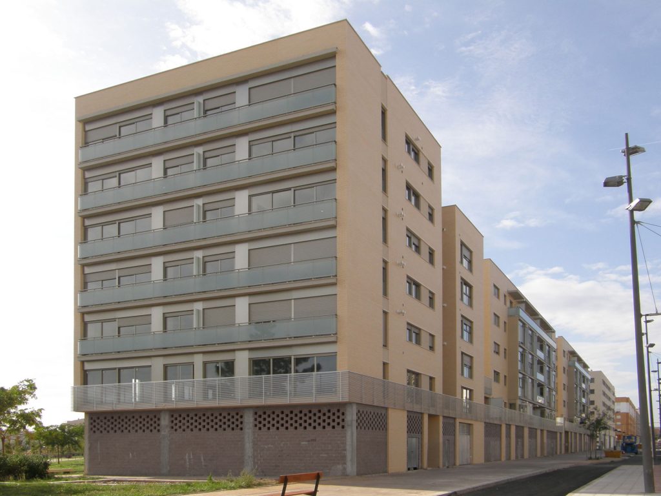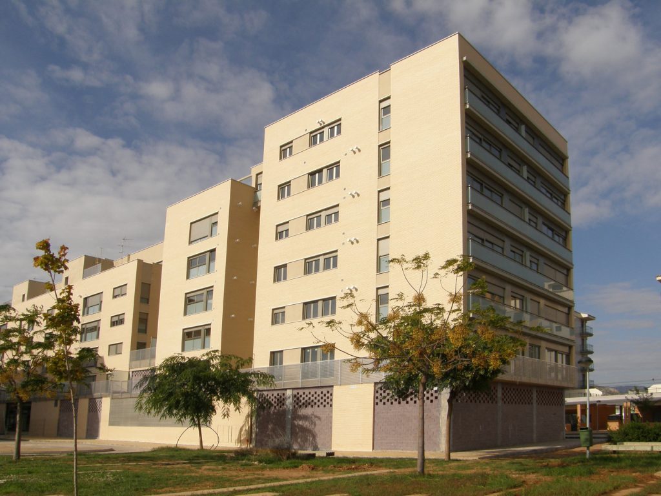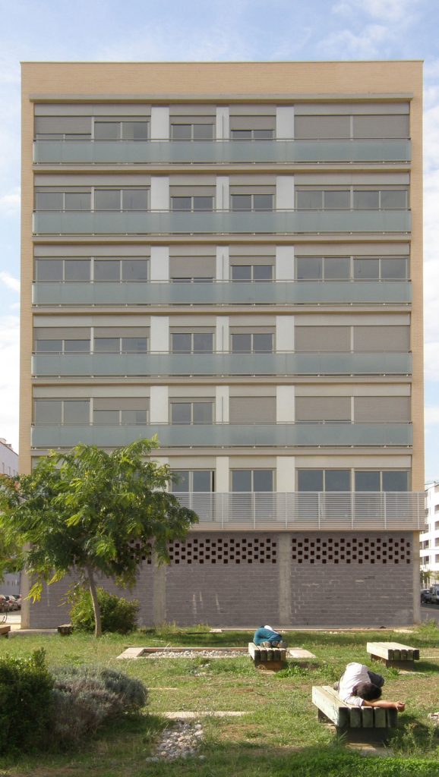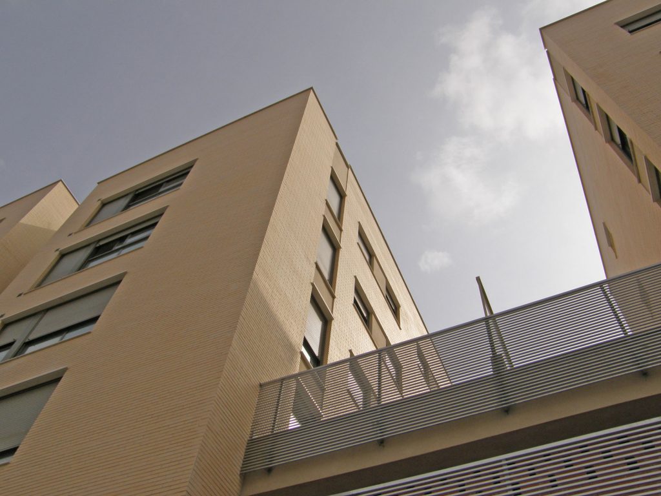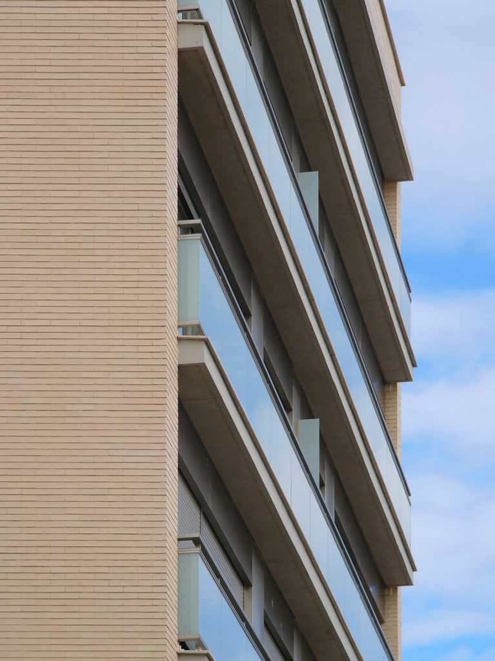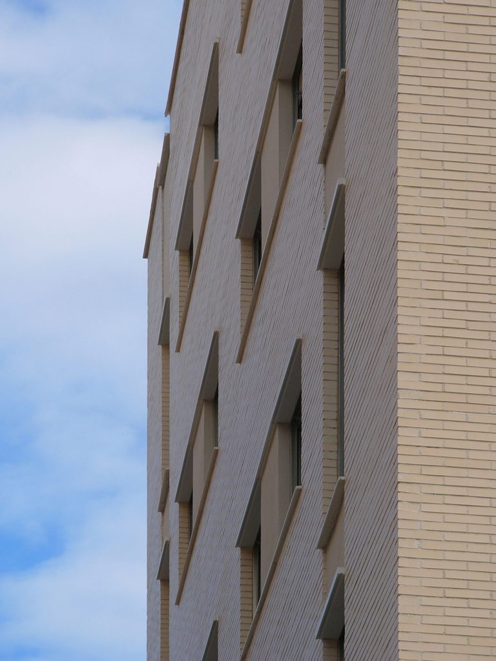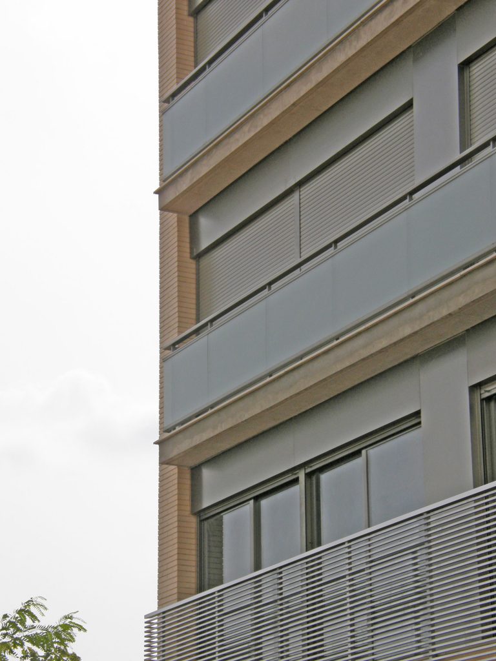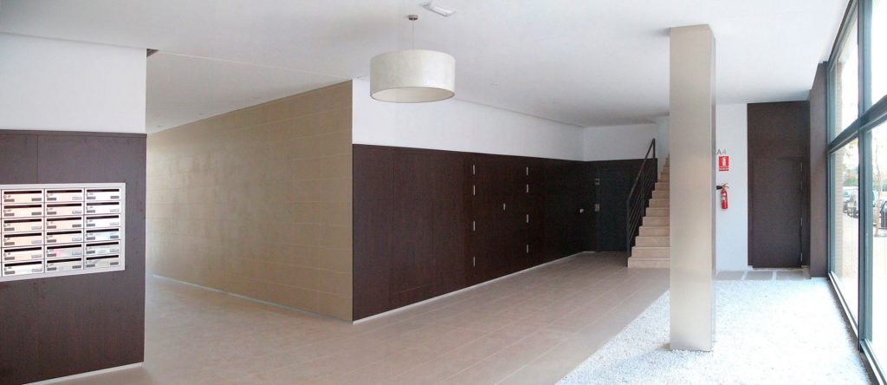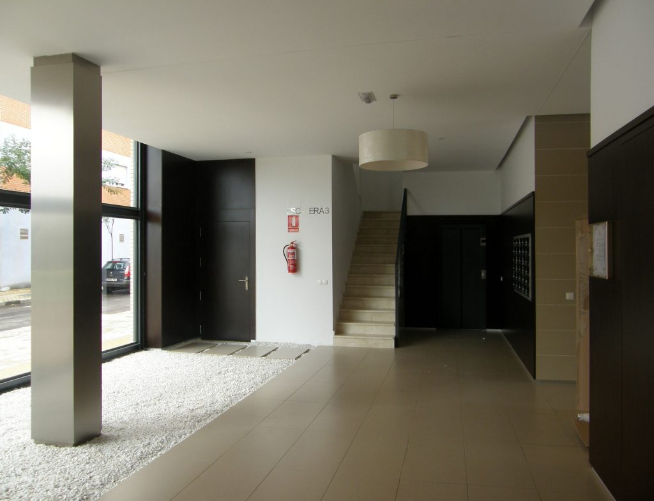DESCRIPTION
New construction apartment building.
Building built in a newly created neighborhood, as a focus for residential expansion of collective housing in the city of Castellón, next to the Jaume I University.
As conditioning factors, we have the ordinances and a geometry of the site that strongly conditions the design (132 meters long by 16 meters deep).
The considered proposal achieves a proportionate and not aggressive image, from what originally could have been an excessively long volume. A partial breakage of the 132-meter front from the first floor was suggestive, as well as the incorporation of a passage on the ground floor and the visual permeability of the glass doors. All this contributes to enhancing the transparency of the architectural proposal and establishes an interesting relationship between the spaces surrounding the property.
DETAILS OF THE PROJECT
Location: Castellón de la Plana (Castellón, Spain); Project: 2004; Execution: 2005/07; Built surface for residential use: 8,022 m²; Built surface for trading use: 2,086 m²; Built surface for garage use: 4,224 m²; Promoter: Lubasa Desarrollos Urbanos, S.A.U.


