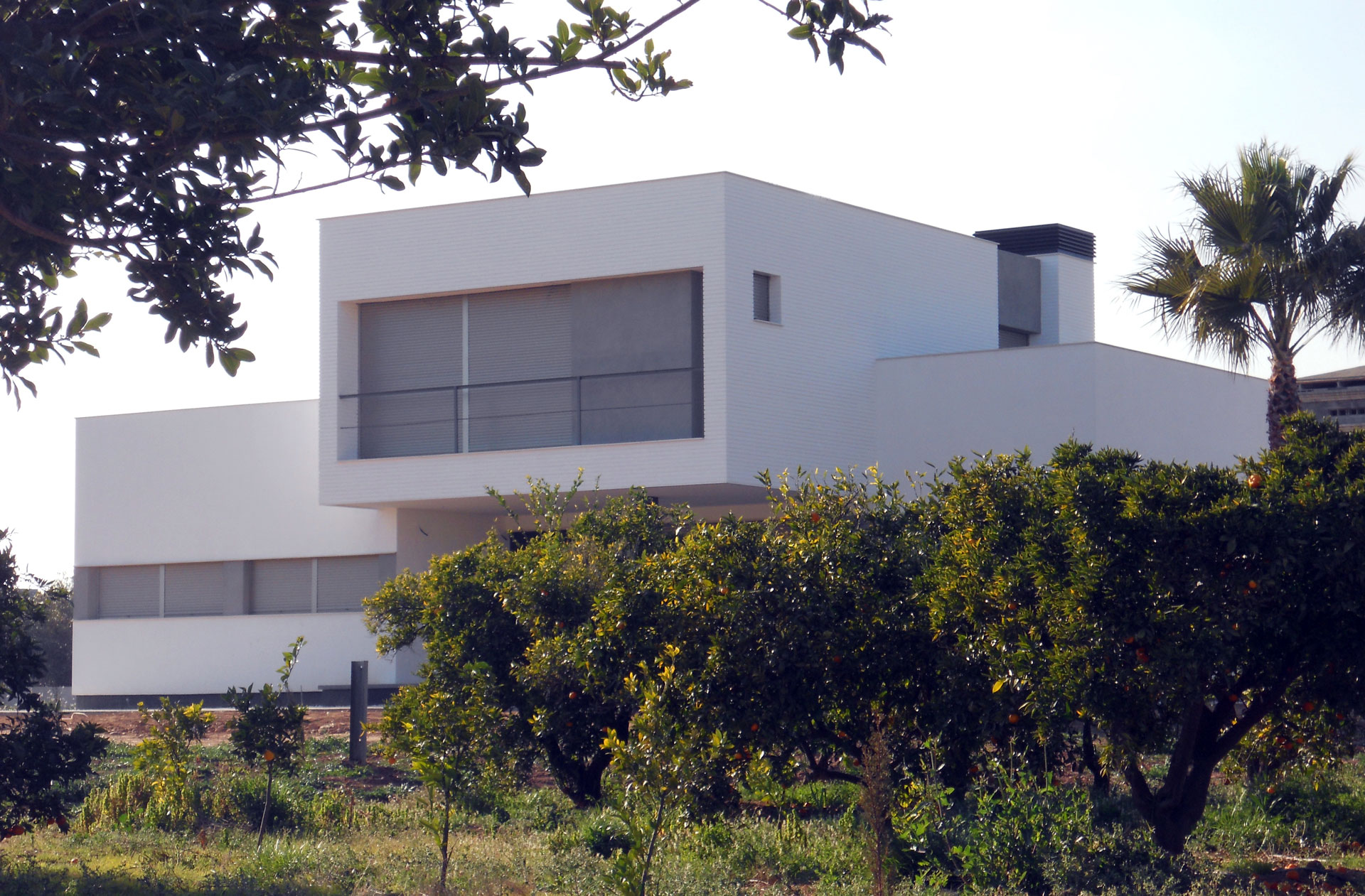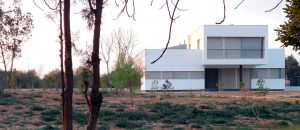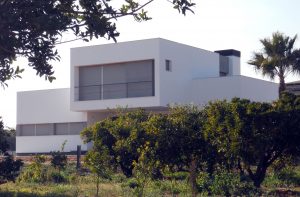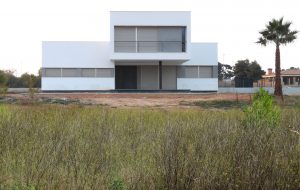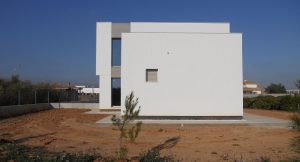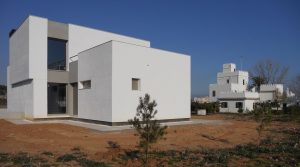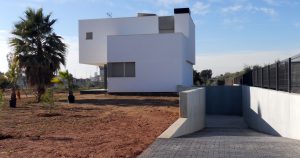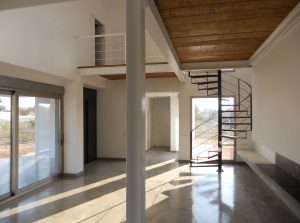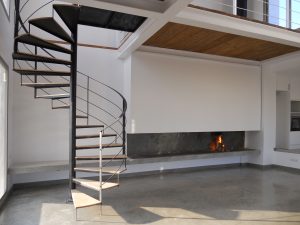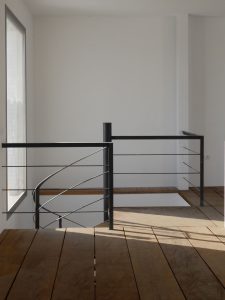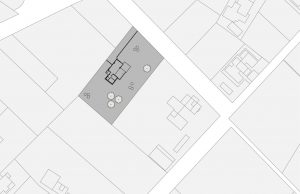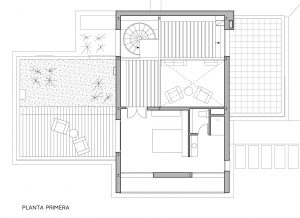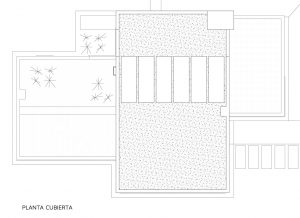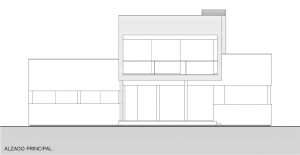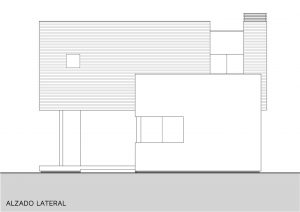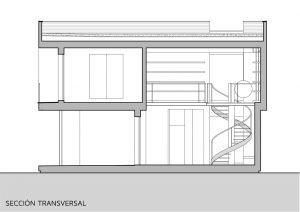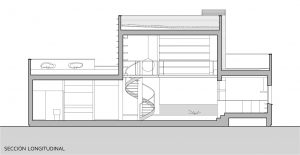DESCRIPTION
A single family house of new construction.
The house is located on a large lot, next to the residence of the family clan. The clients wanted a house of about 250 m², developed on two floors, bright, cheerful, open, contained and comfortable. They liked modern architecture. The only limitation was financial, since the budget was very tight.
The proposal of the inside distribution seeks all these objectives and enhances visual perspectives and the combination of spaces between exterior and interior, without losing a visual relation with the 19th century home, which constitutes the element of union with the family nucleus. It has not been pursuing a dissonant and competitive architectural language with the old family building, but a formula that would dialogue harmoniously. The result allows parents, children and grandchildren to maintain direct visual contact that favors both homes and gives the site a sense of consecration of the family footprint on the ground.
DETAILS OF THE PROJECT
Location: Vila-Real (Castellón, Spain); Built surface: 251 m²; Project: 2009; Execution: 2010/12


